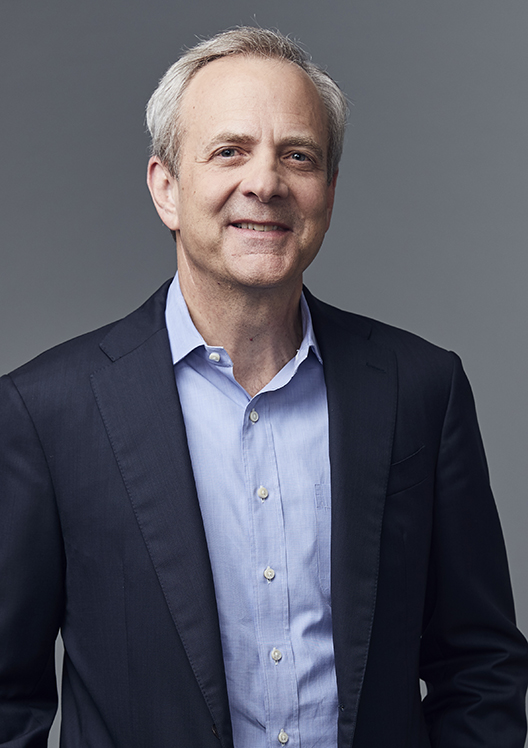
Mark Jensen
Leadership
Huntsville, AL
The HudsonAlpha Institute for Biotechnology building (HAIB), the centerpiece of Cummings Research Park in Huntsville, Alabama, houses an independent bioscience research institute focused on cancer, cell based therapeutics, regenerative medicine and diagnostic technologies. The project, which opened in 2008, co-locates nonprofit and for profit enterprises in one 270,000 square foot facility to quickly move discoveries from lab to market.
Approximately 75% of the building's assignable spaces are flexible laboratories for high throughput RNA/DNA screening, bio-safety level-3 containment, vivarium, biology stability testing, tissue array, tissue culture, cell culture, microbiology, analytical chemistry, bioscience clean labs, biology PCR, microscopy, flammable and hazardous waste storage, freezer farms, glassware washing, sterilization and autoclaves. The building houses the HudsonAlpha Genome Sequencing Center which relocated from Stanford University to the Institute. High quality food service, meeting space, offices and administrative support amenities anchor the projects common space.
Our client had three primary life sciences design goals they wished to achieve. The first was to create a highly flexible and adaptable building infrastructure that would accommodate the needs and minimize first costs to potential start-up biotechnical companies. The second goal: to design a facility that created community and promoted interaction, which was achieved by co-locating leadership and research teams in the atrium spaces, connecting people in a way that most buildings cannot achieve. On a typical floor at HudsonAlpha, the businesses for corporate tenants face an atrium that is also looked upon by the primary research investigators positioned in labs on the other side. Much of the interior focus was to inspire collaboration through the shared social spaces such as the café, lounge, library and meeting rooms. By creating a welcoming environment the design team was able to help foster a sense of connectivity.
The third goal was to embrace the high tech features of the biotechnology building. While the elevators and engineering services of the building are exposed, the overall impression of the building is one of warmth and comfort. This was achieved by using very tactile natural materials such as stone, mass timber, and water, generous natural light and views to beautifully landscaped garden spaces, which contrast the laboratory environment. The detailing is high quality and is arranged to relate the architecture to a “human scale,” intimate and intelligible. Sustainable design features include enthalpy wheels (heat recovery), occupancy sensors tied to lighting, natural day lighting and high efficiency water controls that reduce energy and water consumption by ~25% over baseline.
This project won the Association of University Research Parks Innovation Award in 2018.
Visit Cooper Carry's Science and Technology Studio to learn more about our lab design expertise.
project scope
270,000 SF
design services
Studios
CLient
HudsonAlpha Institute for Biotechnology
related stories
HudsonAlpha is a world-class facility … The research they can accomplish is truly amazing. They routinely use state-of-the-art genomic technologies that make many in the science community envious. — Dan Bullard, Ph.D., director of the genetics and genomic sciences department of genetics, University of Alabama at Birmingham