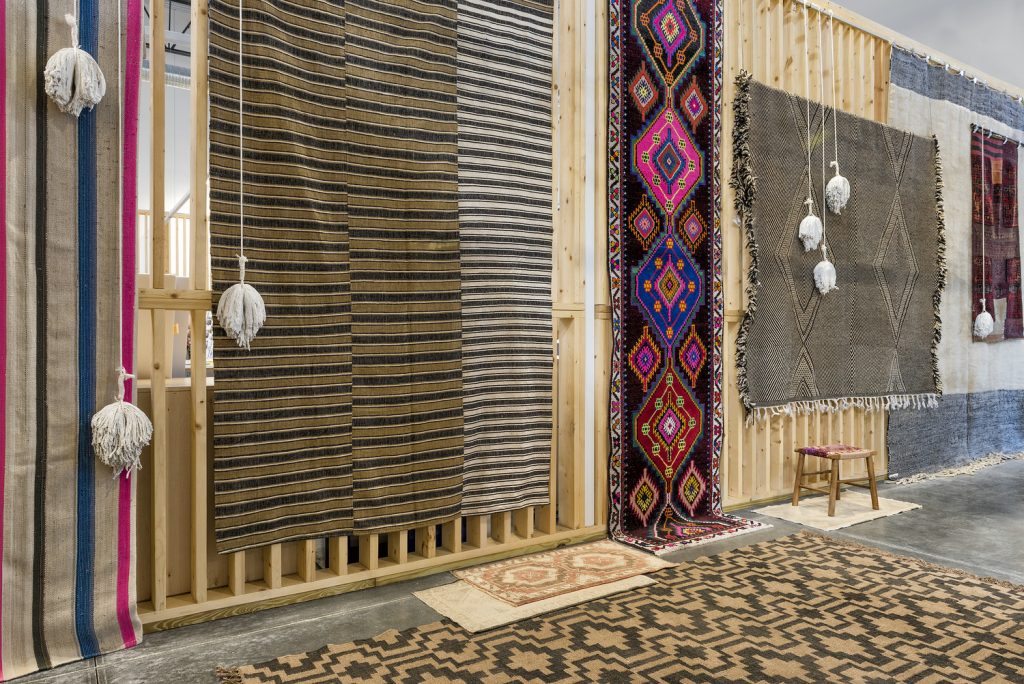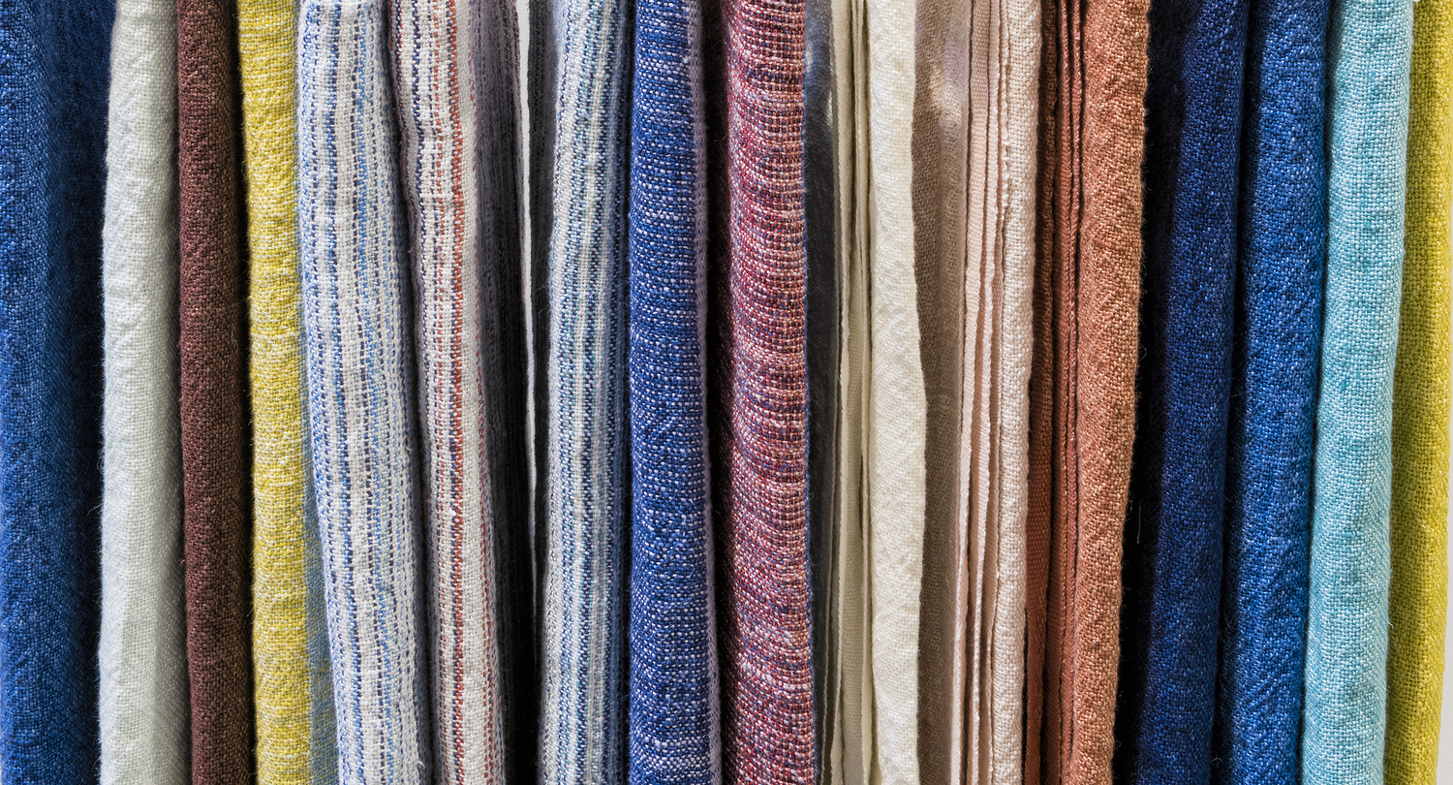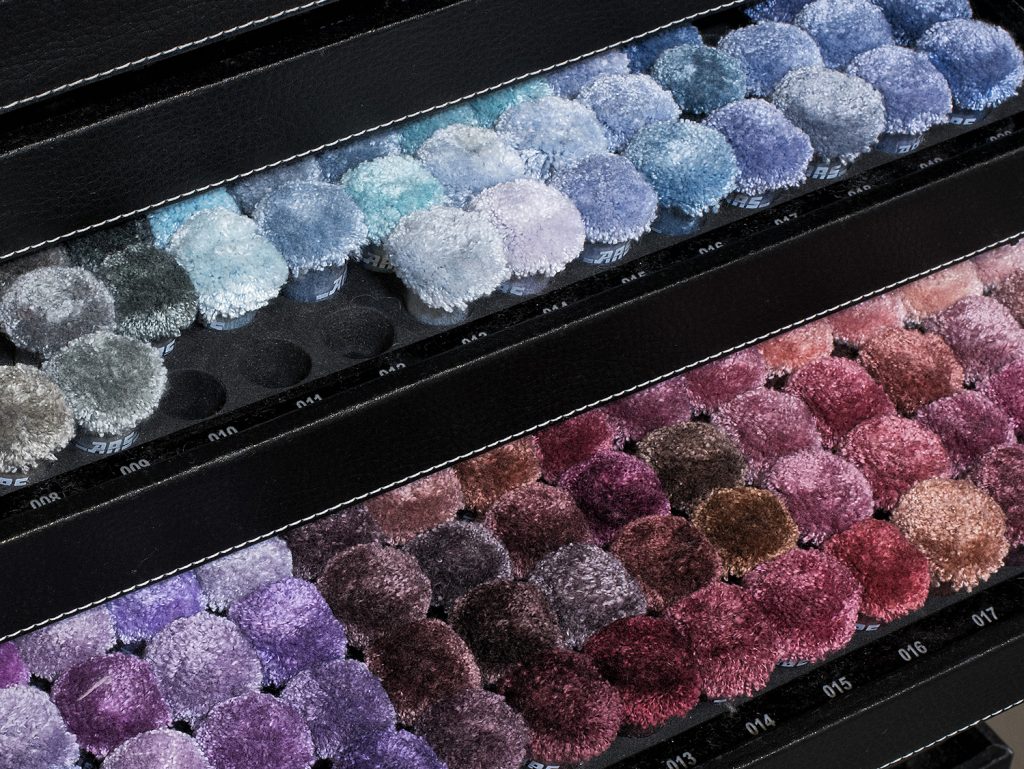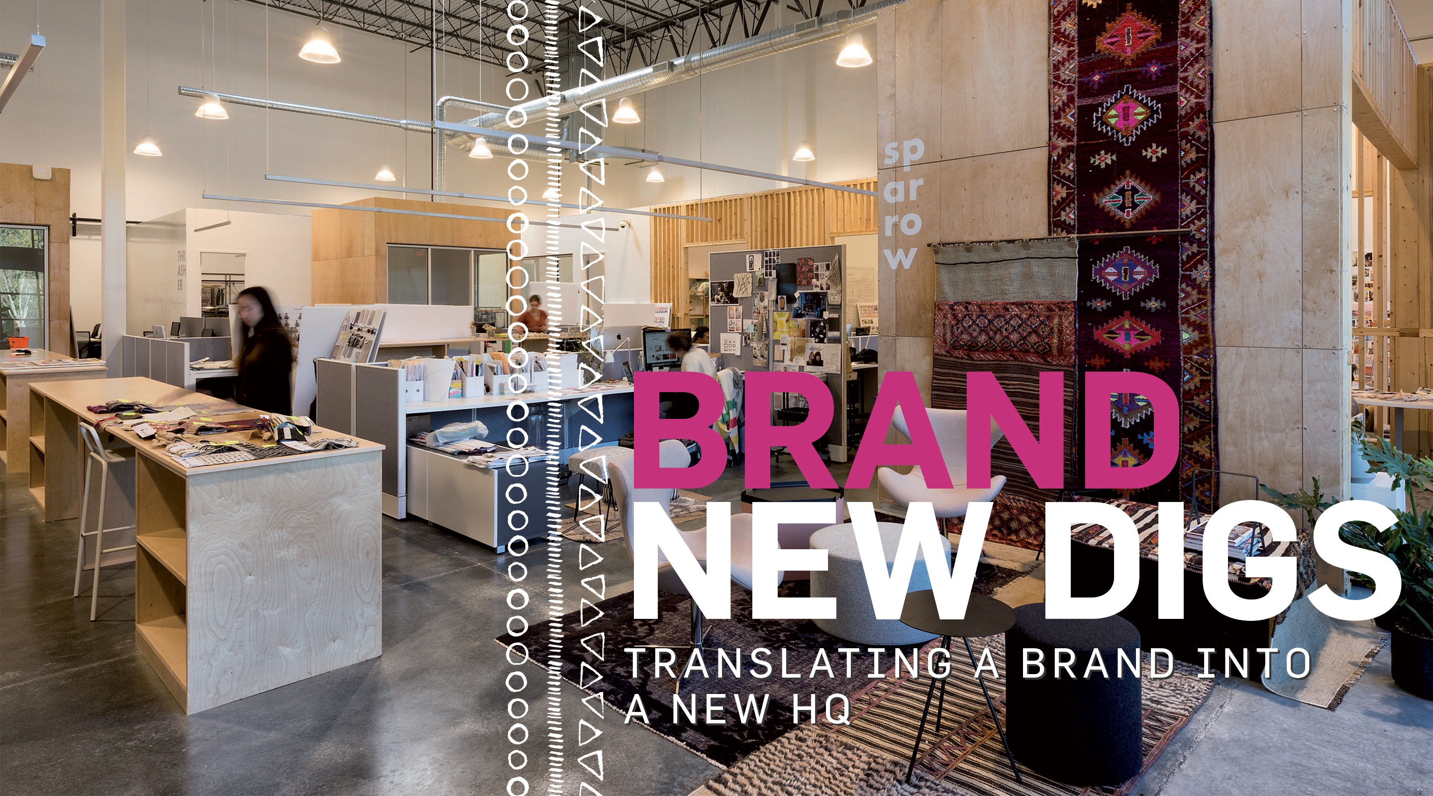It’s not everyday an interior design team gets to design for a dynamic home furnishing and textile company whose mission is to connect people around the world with the talents and artisans of rich, colorful, multi-sensory, and spiritual India. It’s a design dream to translate a brand like Jaipur Living into a physical, corporate headquarters. But with that gift comes the call to take the work beyond the obvious; to take an approach that extends its inspiration far beyond products, square footage, operations and workflow (though all of these things are critical).
Resting on sustainability, Jaipur Living has grown to be one of the world’s leading rug manufacturers. They define success as an ongoing process of improvement, sustainability, quality, and artistry. Cooper Carry’s Interior Design studio approach for the new headquarters design was rooted in and driven by these core beliefs. The design sought authenticity to the brand and envisioned a timeless backdrop for the artisanal rugs and furnishings the company designs and produces.
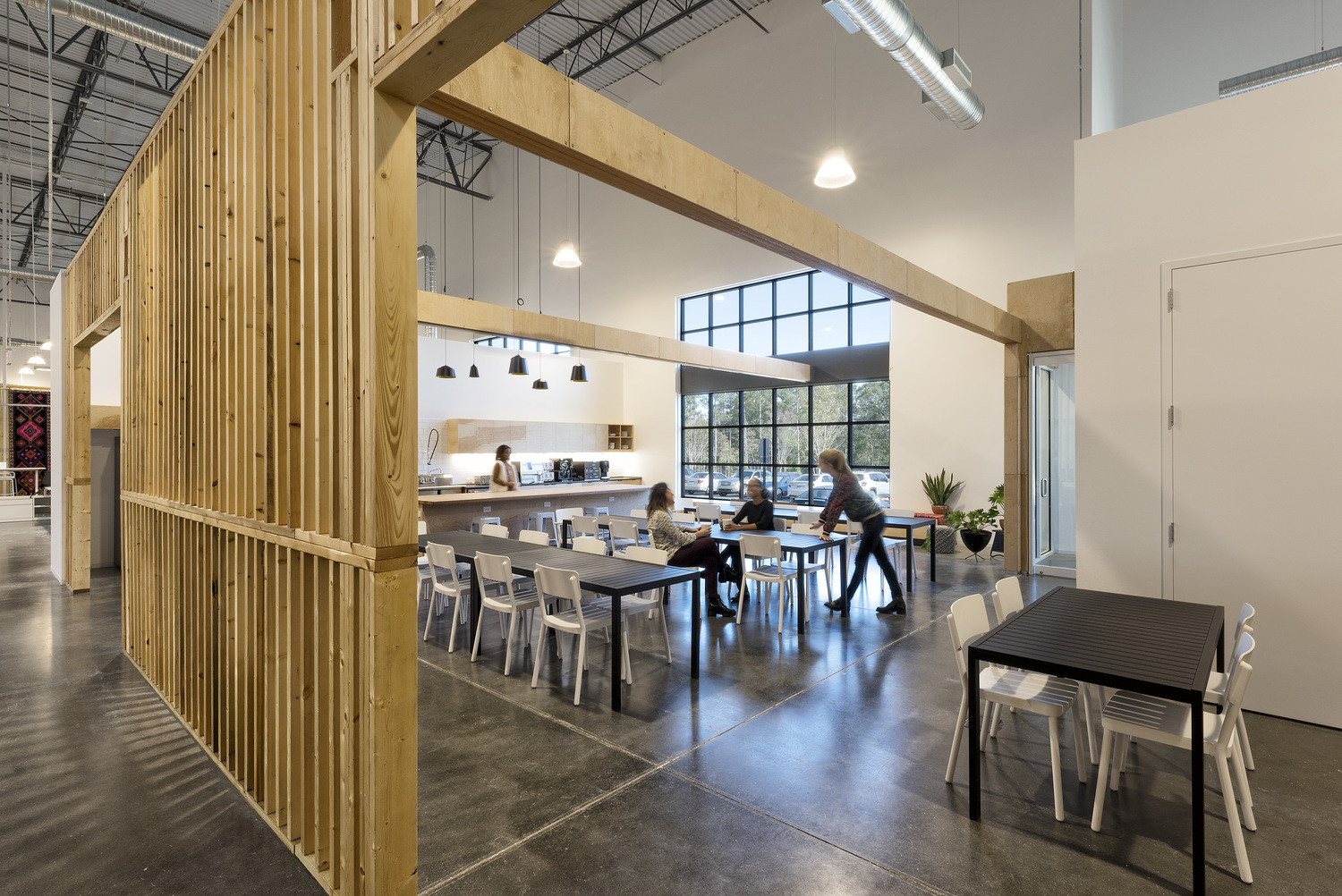
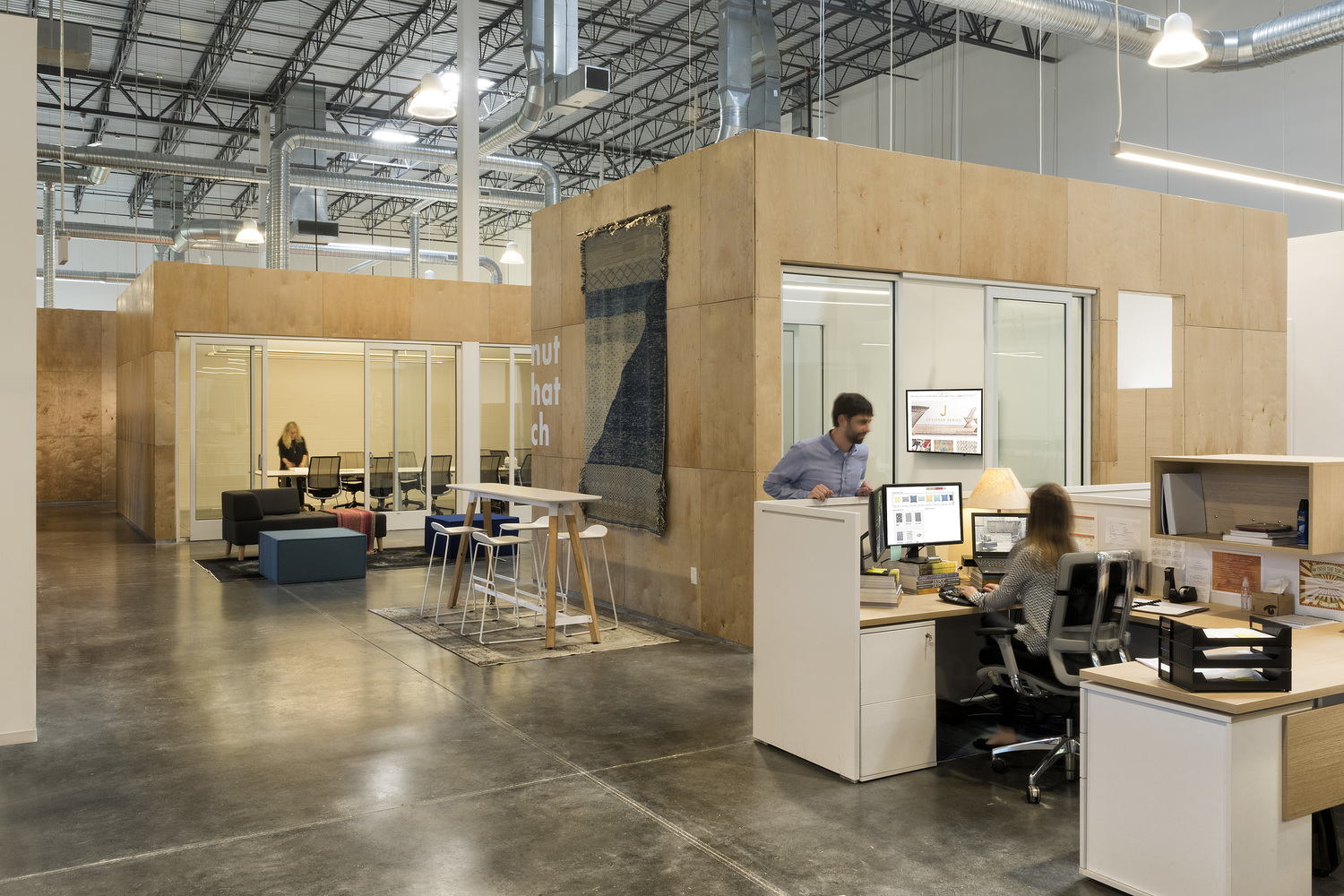
Converting An Industrial Warehouse To A Chic Urban Hub
The building selected for the headquarters was a 180,000 square foot, standard-issue, industrial warehouse containing 25,000 square feet of office space with convertible space in the warehouse for future growth of the office. Typically, the interior designer’s scope stays within the boundaries of the building envelope, but because we practice a holistic design methodology, and are part of a heavily-resourced architectural and design firm, the additional scope was a natural extension of our capabilities. Thus, we started with the exterior facade, identifying architectural details, features, and elements that would to identify more with a chic and vibrant urban setting as opposed to an industrial office park.
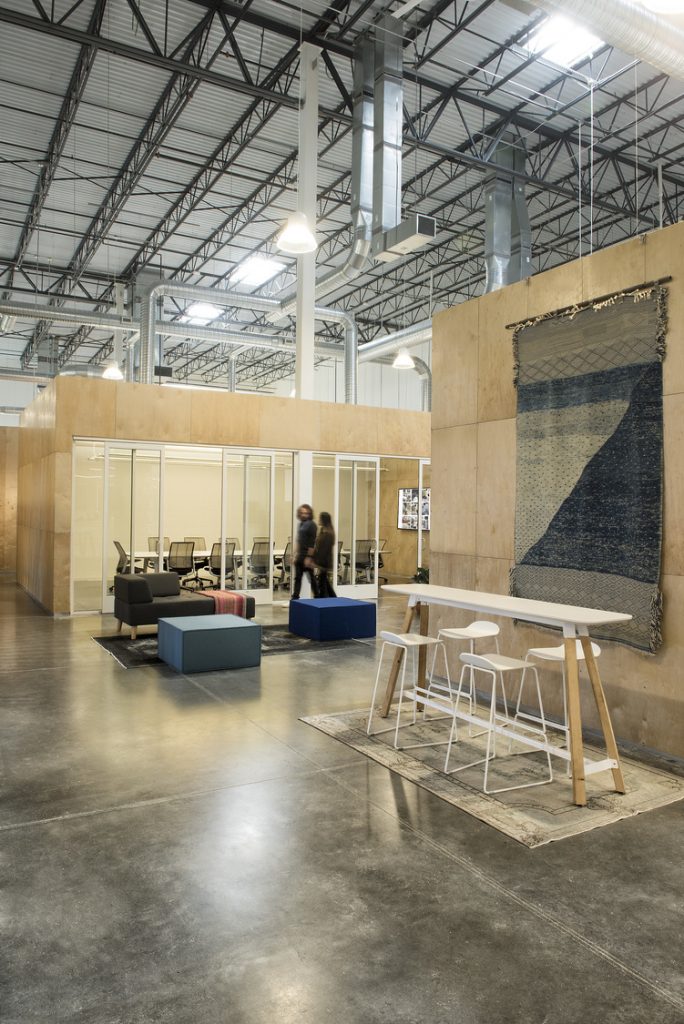
With employee well-being as a core value, we modified typical warehouse elements in order for the building to feel open and connected to the trees and nature surrounding it. The windows in the office area are double height, with black mullions to feel like an old time warehouse. The entry has a sense of warmth with planters integrated into the ramp. An outdoor garden and walking path area is located outside of an internal Zen room. The company exudes warmth and comfort, thus, the design philosophy was to create a minimalistic and raw interior using authentic materials such as concrete, plywood, concrete block, and glass. The playfulness of the textures and materials articulates the joy of the brand and their bespoke designs. Much of the walls are slatted or glass providing a sense of transparency and openness. Lighting is designed to be functional and not decorative with both high bay and low bay zoned lighting with skylights enhancing the natural ambient glow throughout the day. The 30’ high open to structure ceiling avoids the closed in “corporate” feel that Jaipur Living counter to the spirit of the company.
The office houses their accounting, finance, customer service, marketing, sales, IT and creative and design departments. Moving into a new space gave Jaipur Living the opportunity to explore new adjacencies and efficiencies for the departments within the company as well as creating connections while still being able to cater to each departments unique needs.
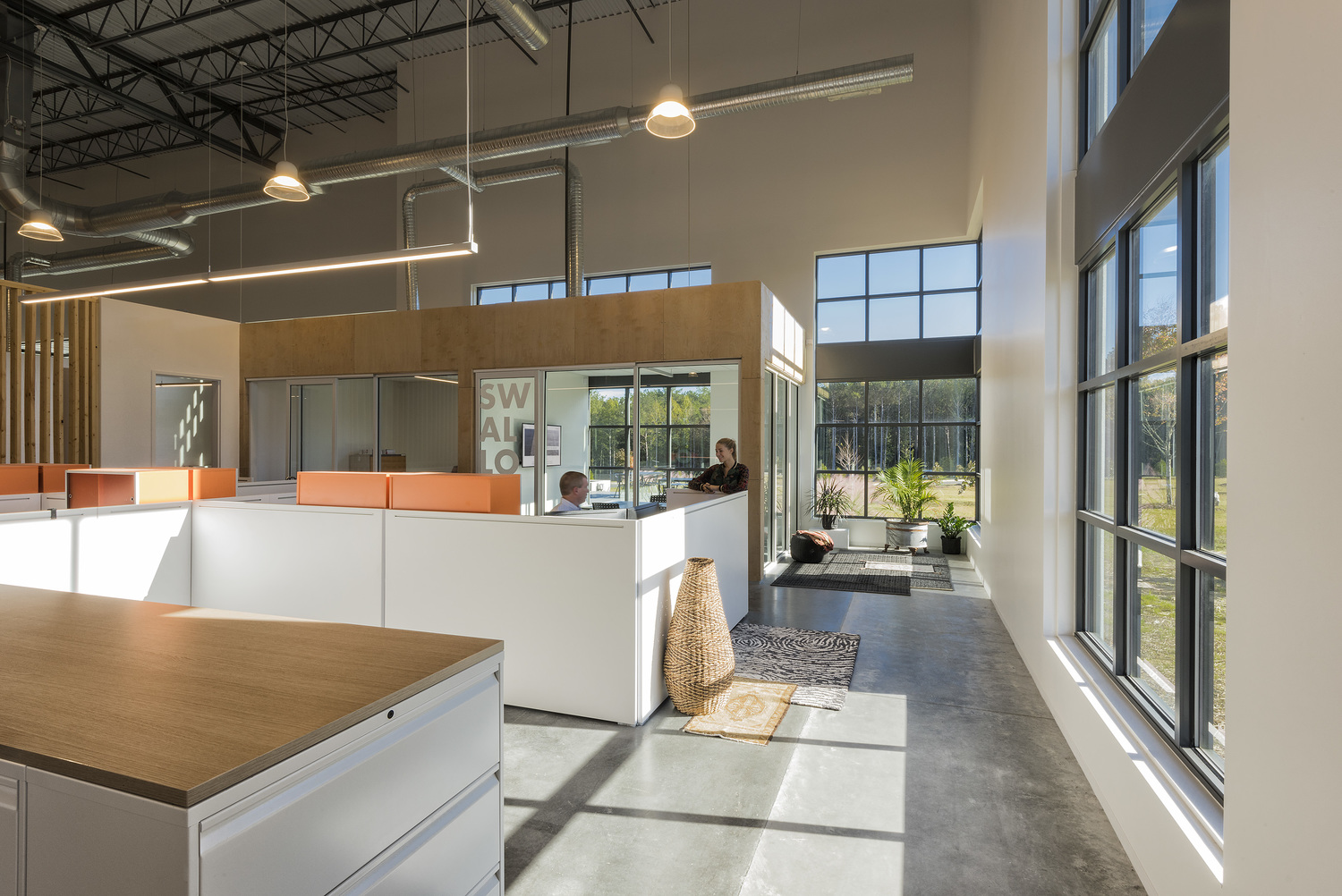
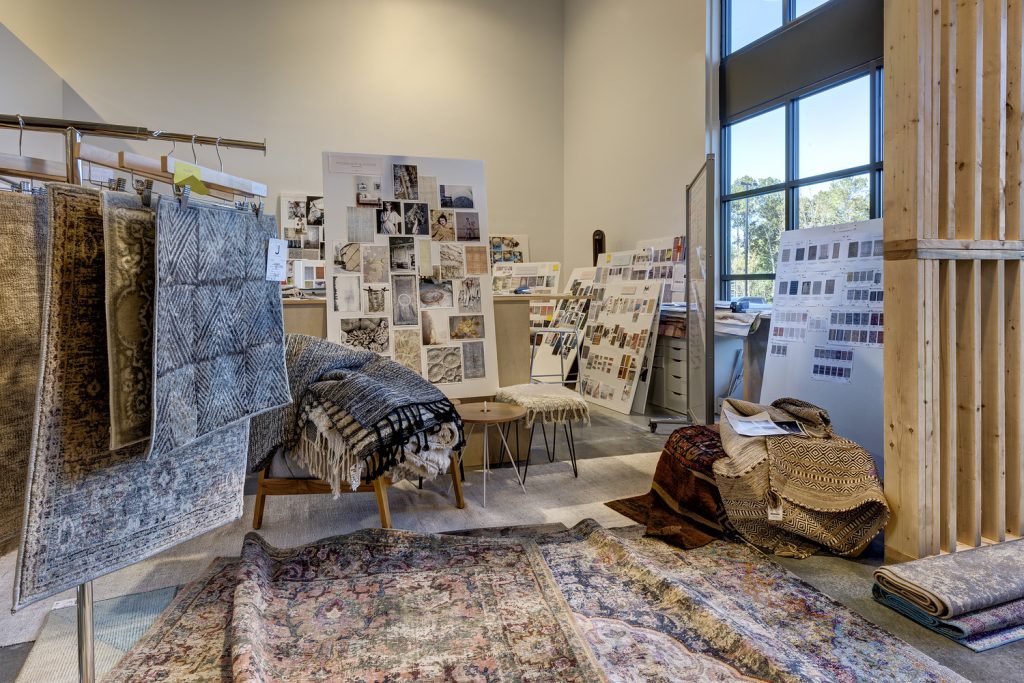
Another special aspect to the programming needs was that the building and all the departments and individuals needed to be oriented according to key Vastu principles. The spaces are never fully closed in order to encourage collaboration and innovation.
Before concepts were formed, the design team invested time drilling down into the individual departments to understand both inter-department and intra-department workflow. This was critical in floor plan layout and essential in creating synergy between the departments. IT department is now in the center of the space in the open plan and easily accessed by all. Sales and Marketing share conference space where collaboration is now only just a few steps away. The creative department has a a better functioning materials library and the necessary space to layout their materials to facilitate their design process. There are a variety of venues for people to gather and display products, as well as iterate with drawing medium.
The Town Center functions as both a break area and on-boarding training, which required careful study of the infrastructure, access and acoustics. The space needed to be open and airy to encourage collaboration and creativity. It was imperative that the space also serve as a backdrop for the colorful rugs and furnishings the company designs and produces.
A good workplace design always leaves room on the canvas for the brand to make it “home”. Jaipur Living was able to take the canvas provided and overlay it with their personal style and essence. In partnership, the design vision was achieved and set into motion the groundwork for the next phase of Jaipur Living’s growth.
