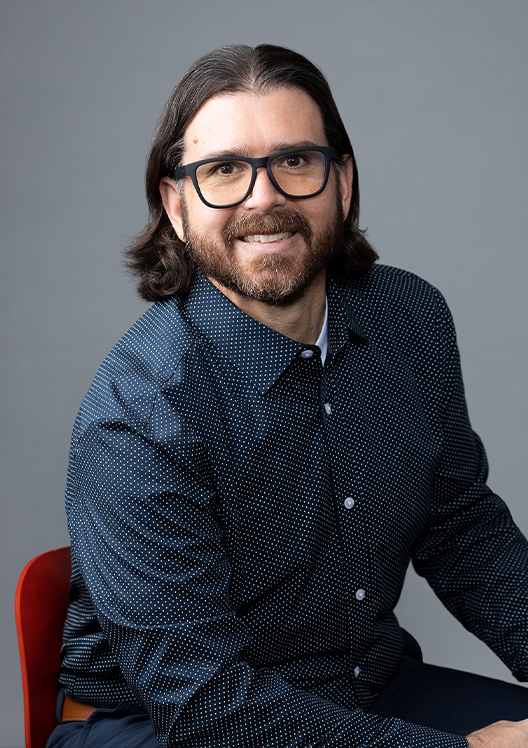
Brian Parker
Leadership
Atlanta, GA
CARE, a global non-profit organization, needed a space which reflected their mission, function and culture. They touch many areas around the globe and are dedicated to ending poverty and pushing for equal rights for everyone. Their existing Atlanta building needed a full transformation to reflect this mission so with plywood and neutral colors as the backdrop, the design pallet emerged with rich fabric textiles, photography, and bright, energetic colors which were inspired by the different countries and cultures they touch.
With a goal of transforming their ground level floor into an energetic, inviting and functional space, our team met the objective by implementing a large communal town hall, co-working lounge, reservable offices, numerous conference rooms and an updated café. The floor functions to host people from around the world and to facilitate connections and a sense of community.
The upper floors house the workplace with “equality” serving as the main driver of success. The plan utilizes shared offices along the perimeter of the building putting everyone near daylight and giving them a sense of home. The shared office approach was derived from a study within the entire organization to bring equality and offer a sense of security to all employees. In the core of the space, there are numerous venues for second-place work, collaboration, and places of privacy. Each floor has an open work cafe to thread a sense of community throughout.
Cooper Carry was able to leverage its relationships with vendors to drastically reduce the cost of interior finishes, fixtures and furniture for CARE. This approach reduced the renovation costs so this important organization can allocate more of their funds towards programs that directly serve their clients.
Project Team