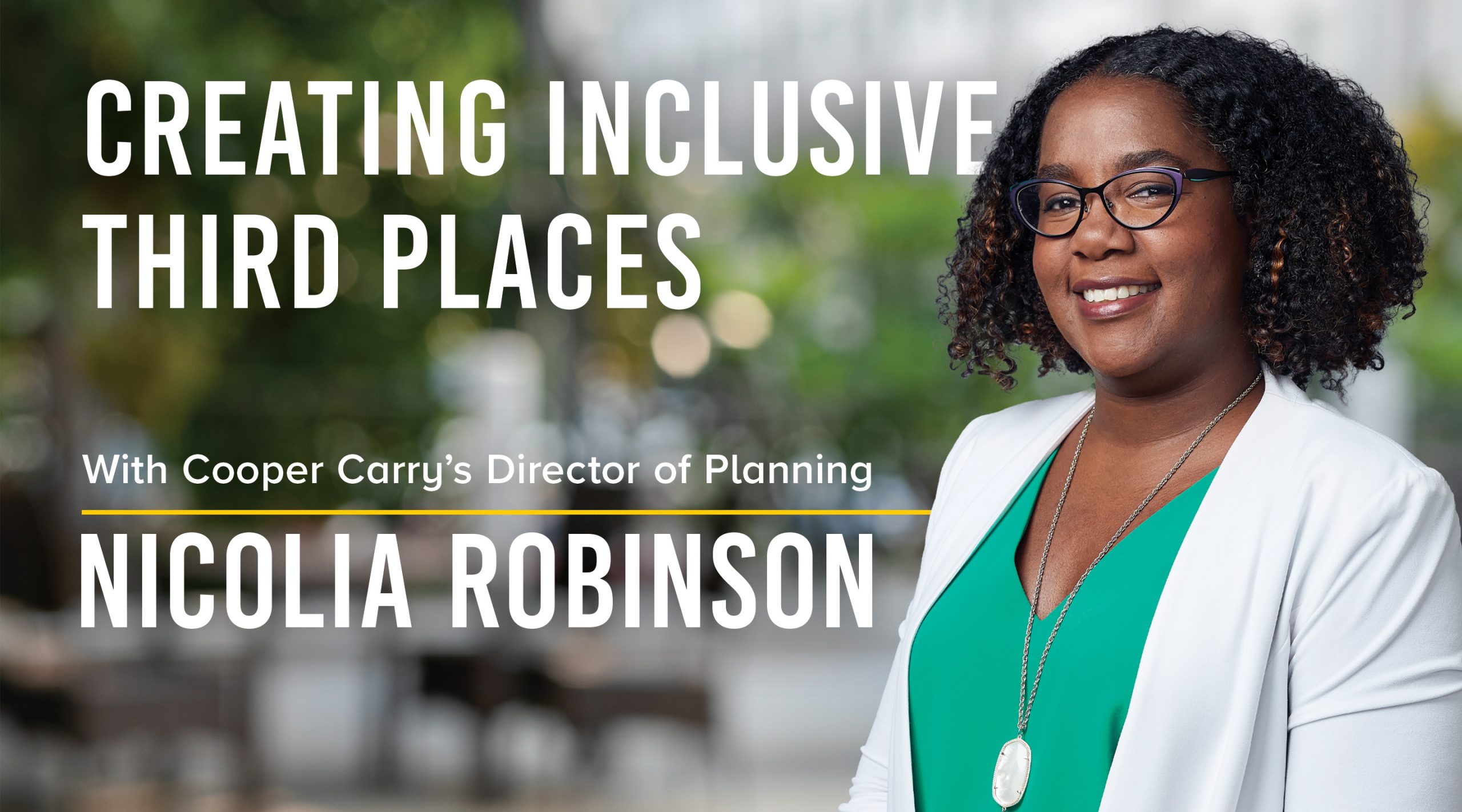In the 1980s, American urban sociologist Ray Oldenburg first defined our understanding of a “Third Place” as somewhere between home and work, where individuals go to feel connected with their community. These gathering spaces are comfortable, inclusive, and conducive to sitting, chatting, working, or just watching the scenery, and you can find many of them outdoors.
While outdoor spaces have increased in popularity over the last decade, the COVID-19 pandemic has accelerated this preference as workers and residents seek respite by heading outside. To meet the increasing demand for these spaces and the cost that comes with creating them, developers need to ensure that space is thoughtfully designed. Nicolia Robinson, Director of Cooper Carry’s Urban Design + Planning Studio, knows how to maximize the value of outdoor space, both for the financial bottom line and for the community. She finds two of the major concerns of both private and public sector clients are the size and programming of these spaces.
Inclusive Design: One Size Does Not Fit All
One common mistake is to assume that large square footage is necessary to create a space that end users love. This couldn’t be further from the truth, as even small areas can be designed to create what Nicolia calls a “moment.”
For private clients, the issue of size is not about having a large or a small space, rather Nicolia advises that it is about understanding the value of the space, “right-sizing” it so that it can be used strategically to create maximum impact. For public clients, it is about creating the outdoor space the public is calling for and making sure it addresses their needs. Our expertise in community engagement allows us to find the right solutions, maximizing both client goals and community needs.
You Can’t Just “Build It and They Will Come”
Programming is a top priority for impactful spaces. After all, there are plenty of lifeless plazas serving as evidence that you can’t just “build it and they will come.” Nicolia notes that sometimes public spaces intended to create a third place can feel artificial if critical urban design elements are missing, leading to unused areas. Those elements include a strong gathering space with a mix of uses, activation of the space through thoughtful programming, adjacent foot traffic, ease of accessibility, and design appeal that draws people in.
Our clients recognize the importance of this when doing large-scale designs, such as a master plan for a block with an addition of an acre of space for lunch; it can go a long way for employees and nearby residents alike,” she explained.
The ideal outdoor space features a mix of hard and soft materials, such as furniture, lighting, and trees, as well as moveable furniture to accommodate different groups. Shade is particularly important, as this ensures outdoor areas can be used year-round, especially in warmer climates. Other technology considerations include Wi-Fi, lighting, and outlets, so guests can be productive. In colder climates, providing an outdoor heating source can be beneficial to draw users into the space. Some common programming solutions include having music for office workers who enjoy lunch outside or having a mixed-used retail space with movies playing outside in the square during summers.
Third spaces should also be neutral and inclusive, allowing all people to feel and be equal. Nicolia notes that designers are a key element in this, ensuring that developers have the right programming mix to ensure spaces are community driven. She adds that spaces attract users through their senses, sending a message of who makes up the community. Art and music are often used to reflect the spirit of a place, which can be a great way to promote inclusivity. Local artists and musicians send the message, “You belong.”
For business or government buildings and complexes, required security often keeps community out. If the project’s design is sensitive to the context, the community fabric, and the surrounding vibe of the area, however, it can still evoke a feeling of connection and inclusivity. Outdoor spaces can help bridge the gap to connect an otherwise closed-off building to the neighborhood.
Here are a handful of recent projects where Nicolia and the design team led the charge for place making.
Master Planning
Legacy Park, Decatur, GA
Decatur is located just outside of Atlanta, close enough to enjoy all of the amenities, but tucked away from the intensity of the major hub. The city of Decatur tasked Cooper Carry with developing a master plan for a 77-acre property that met the needs of the public, including their call for outdoor spaces. We led a four-step process in the development of the Legacy Park master plan: Investigate, Illuminate, Ideate, and Innovate. Several major themes emerged throughout this incubation process, especially as our team held open house-style events and workshops, which allowed a wide range of community members to attend and list their needs for the space. The result is a master plan that includes preserving necessary buildings and constructing affordable housing, as well as creating spaces for recreation like a cross country trail and a community garden.
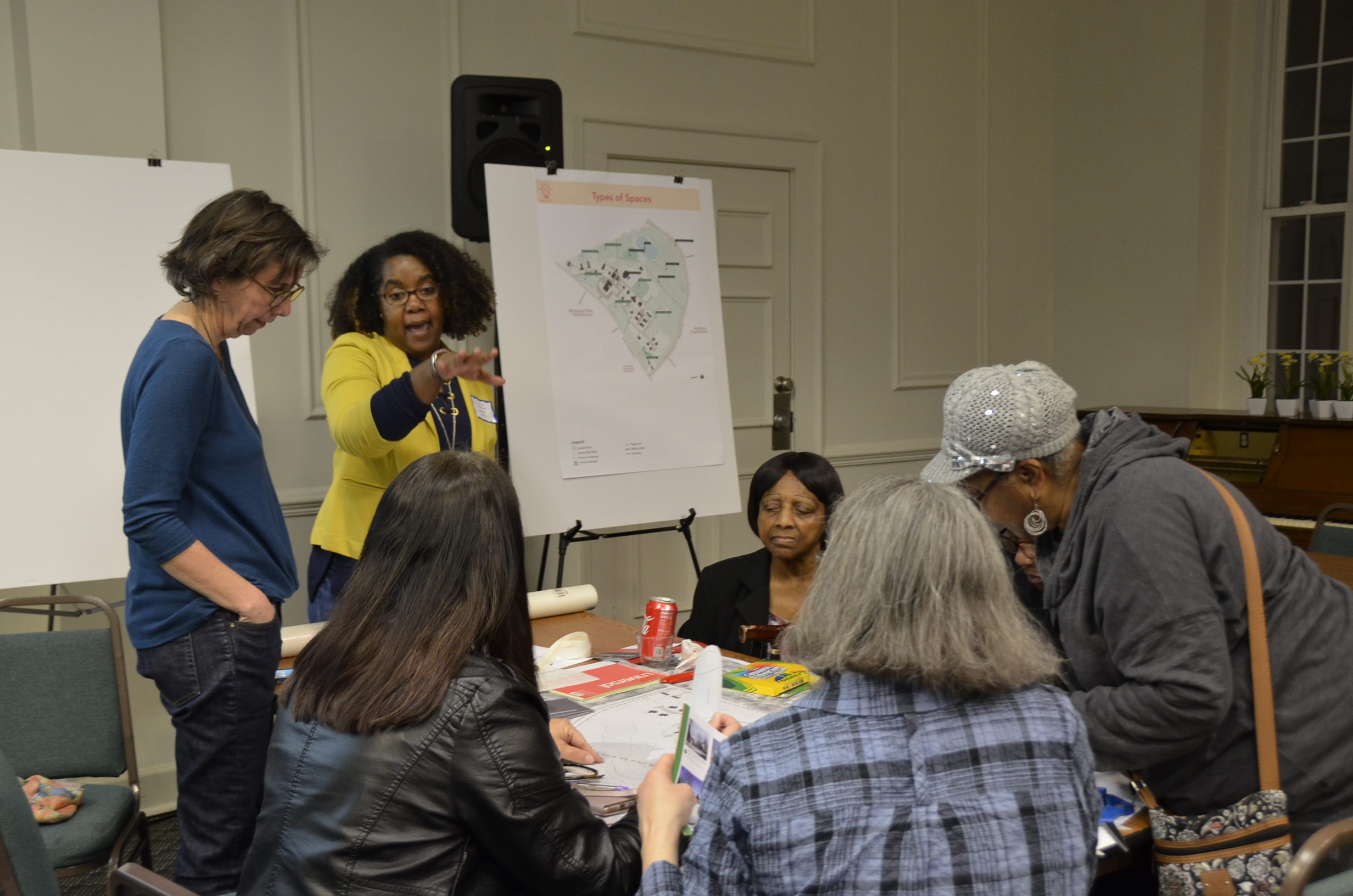
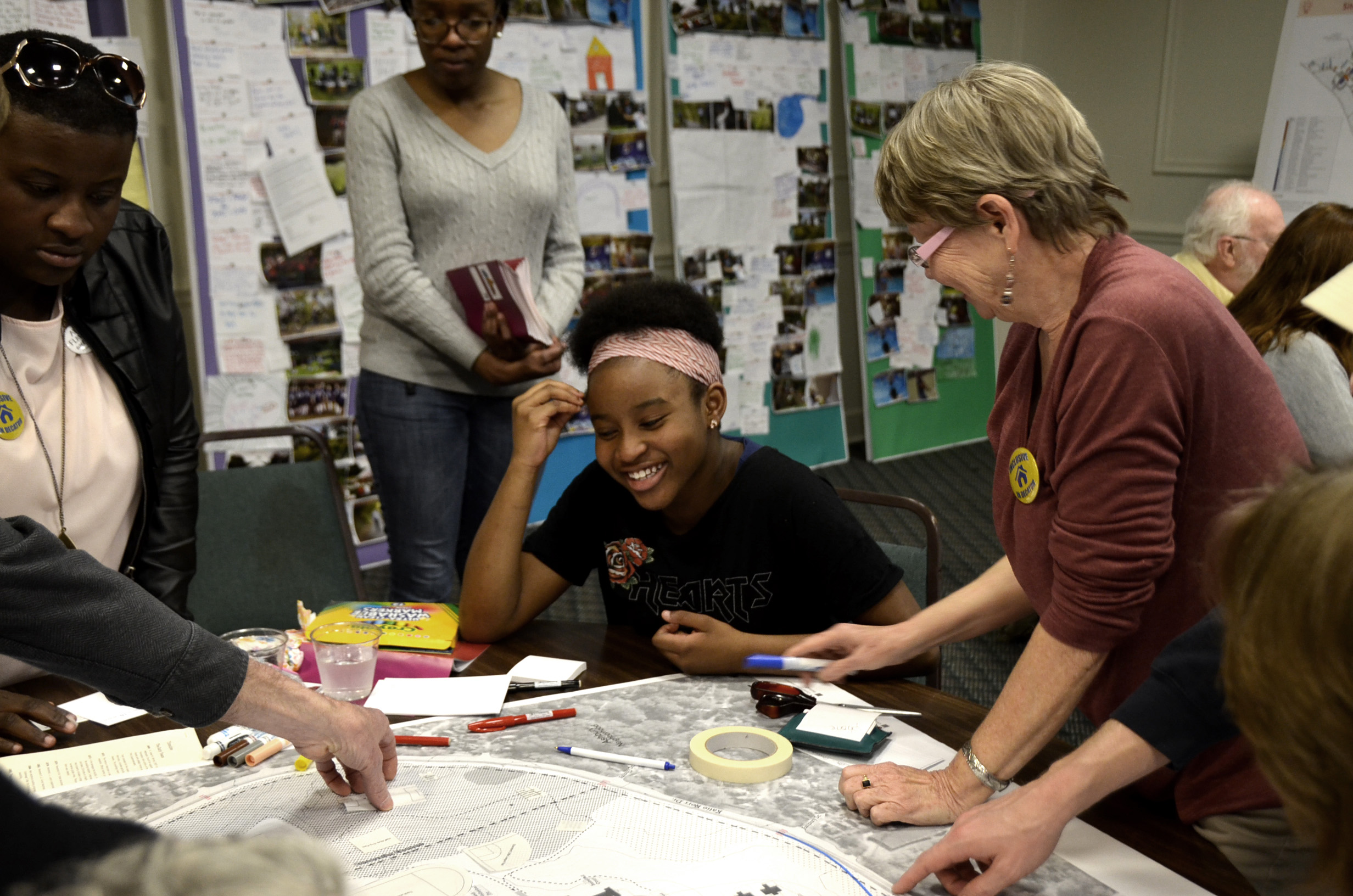
The community provides input on proposed plans for the Legacy Park transformation. Activities for all ages are provided to give everyone a chance to voice an opinion and participate.
In Construction Now
Covington Central Riverfront Strategic Process, Cincinnati, OH
Completed
The Banks, Cincinnati, OH
Cooper Carry engages the public through meetings and events, listening to the needs of the community to build consensus on how they want to use the space. No request is too daunting for our design team, as they strive to make the public happy. For a recent project in Covington, Kentucky, Nicolia and her team responded to the public’s desire to connect and enjoy the nearby Ohio River. The location was particularly unique, as the charming, bustling town looks out onto the city of Cincinnati from across the river, toward another Cooper Carry master planned project called The Banks. The team addressed the opportunity for the community to reconnect and enjoy the river, which included a large sloped area with an earthen wall that blocked access. They settled on designing a slope upward so guests could be elevated above the river to enjoy the space, and infrastructure for this began in June of 2021.
The Banks, located in Cincinnati at the edge of the Ohio River, is a vibrant public area addition that connects two sporting venues, the Great American Ballpark and Paul Brown Stadium, in the business district. This area provides a new Main Street for visitors, with retail and a large walking space for pedestrians. Additionally, in collaboration with City of Cincinnati Parks Department, the area includes 40 acres of parkland and green space to act as amenity spaces for visitors. The Freedom Center Museum for the Underground Railroad provides a cultural focus, completing the revitalization of the area.
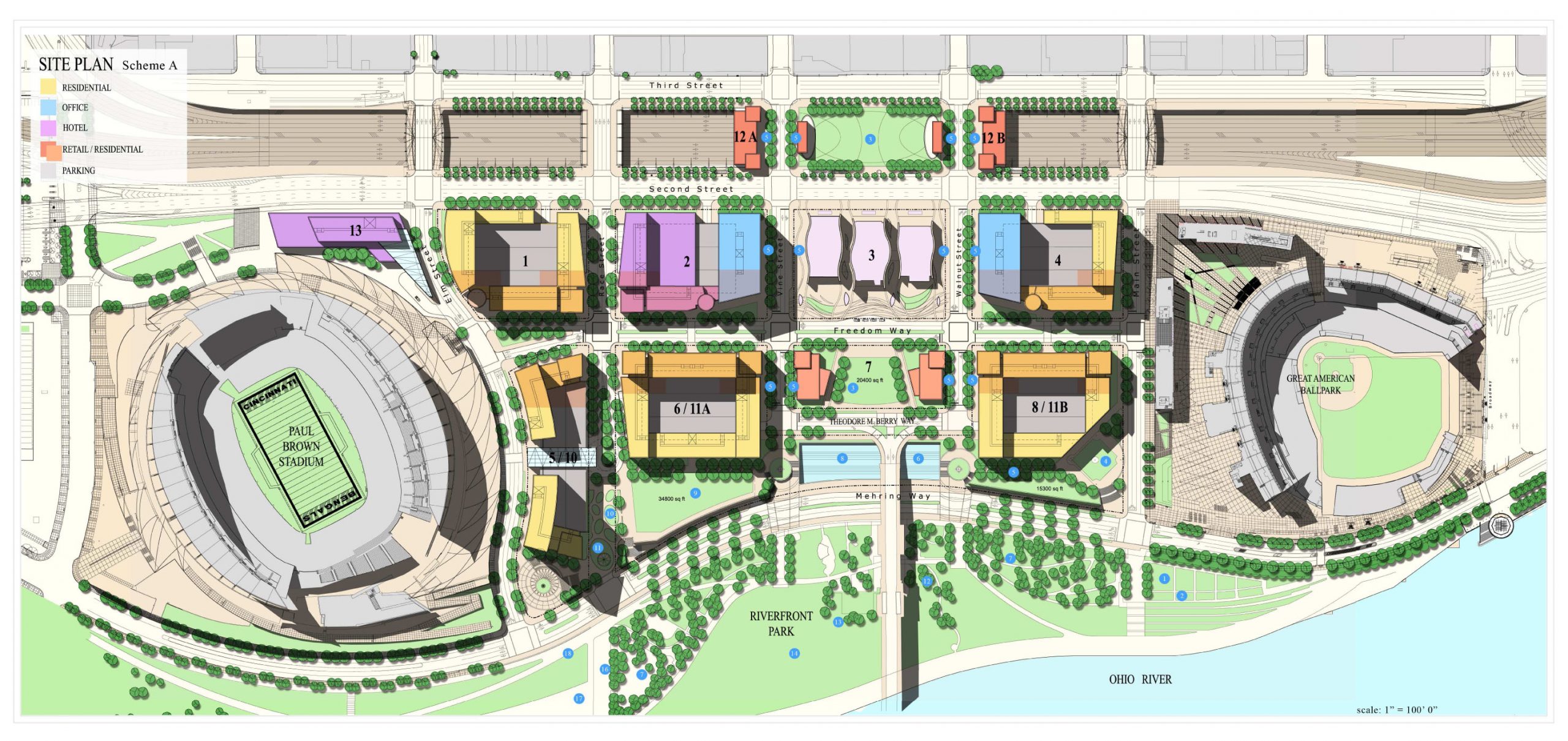
Hill Center, Brentwood, TN
Not all areas need a high number of programming events to make an impact. The up-and-coming city of Brentwood, located just outside of Nashville, is growing at a fast pace, and integrating more amenities and community-focused areas in the process. At Hill Center, there are many multi-functional outdoor areas where guests can sit and linger. Buzzing with an endless variety of shops, dining, and office space, and featuring Wi-Fi throughout, the area is a go-to gateway for work and play. The new development prioritized a number of outdoor spaces and walkability in an area typically dominated by cars. The project allows local office workers to walk to lunch options and reduces traffic in the area. Our design for Hill Center won the ULI Nashville Excellence in Development Award.
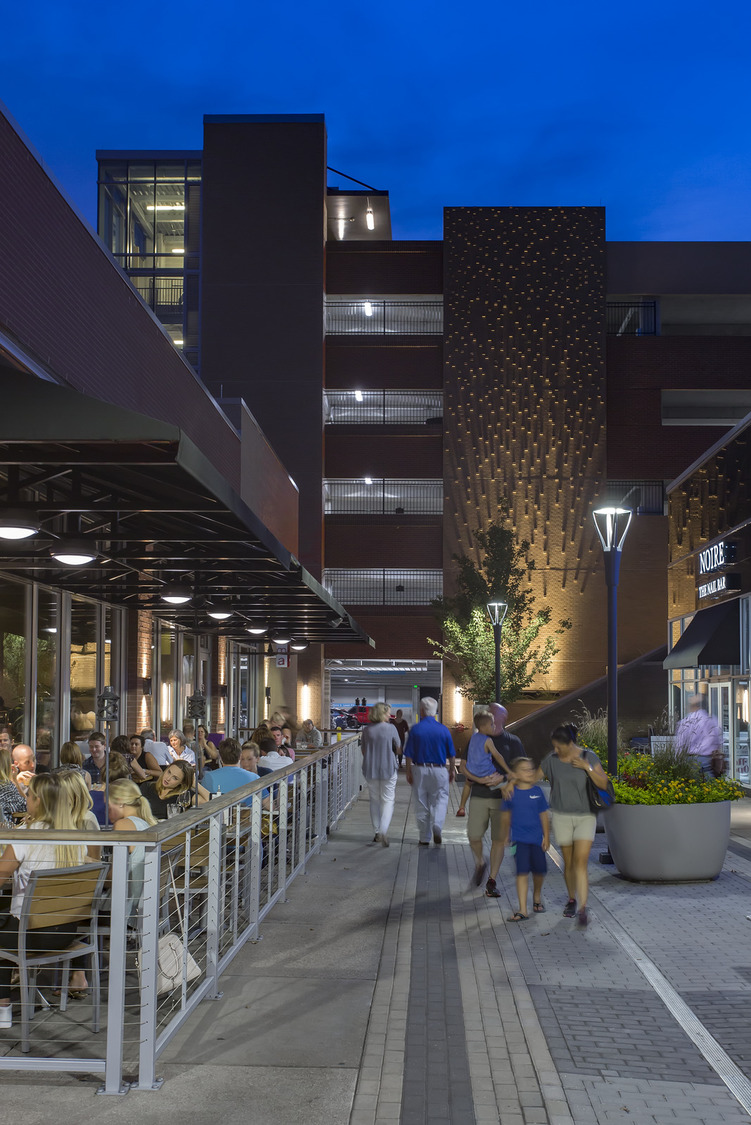
Pedestrian-friendly walkways and comfortable seating areas make Hill Center a go-to spot for friendly lunches and meetups.
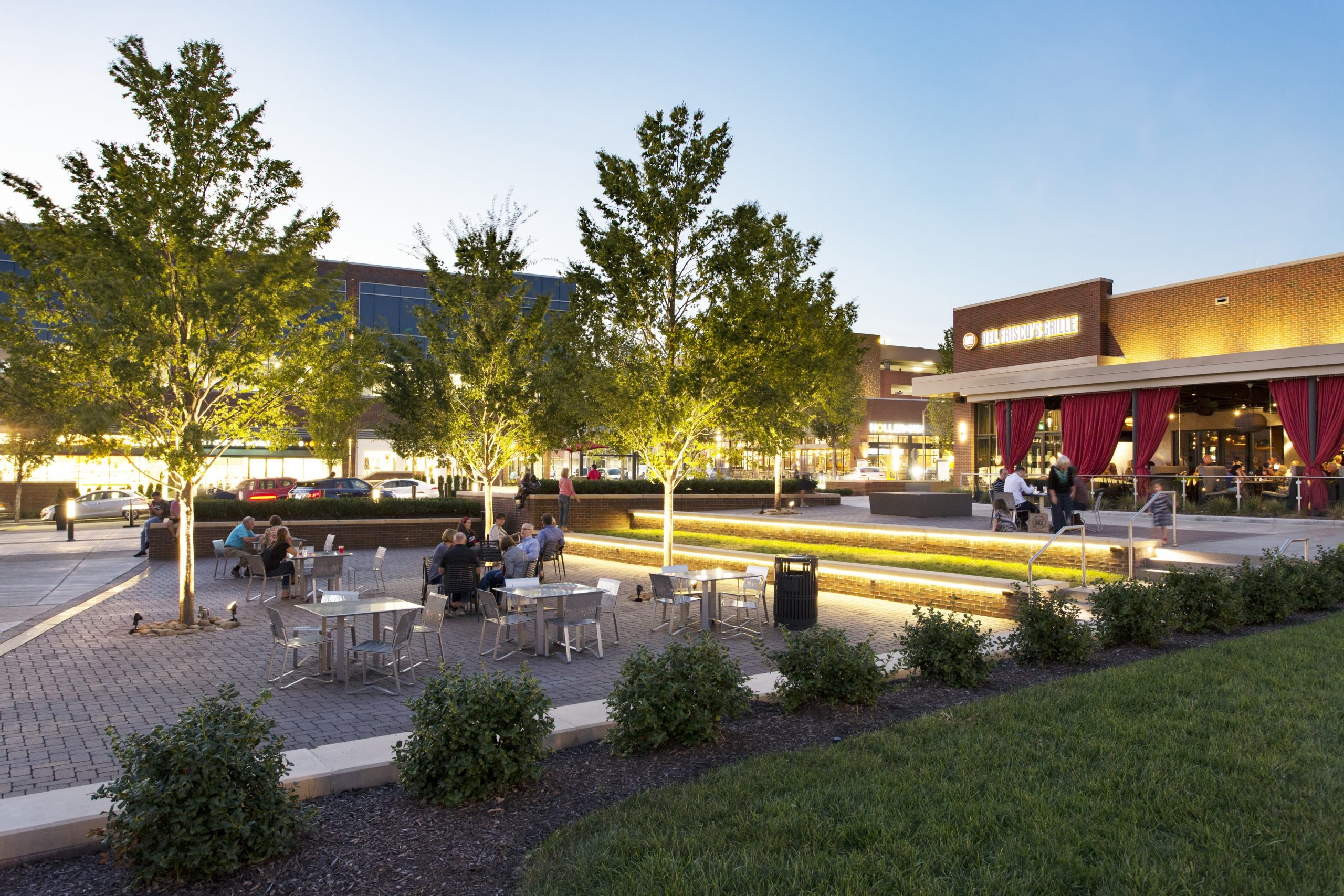
Learn more about the inclusive designs of Cooper Carry’s Urban Design + Planning Studio.
