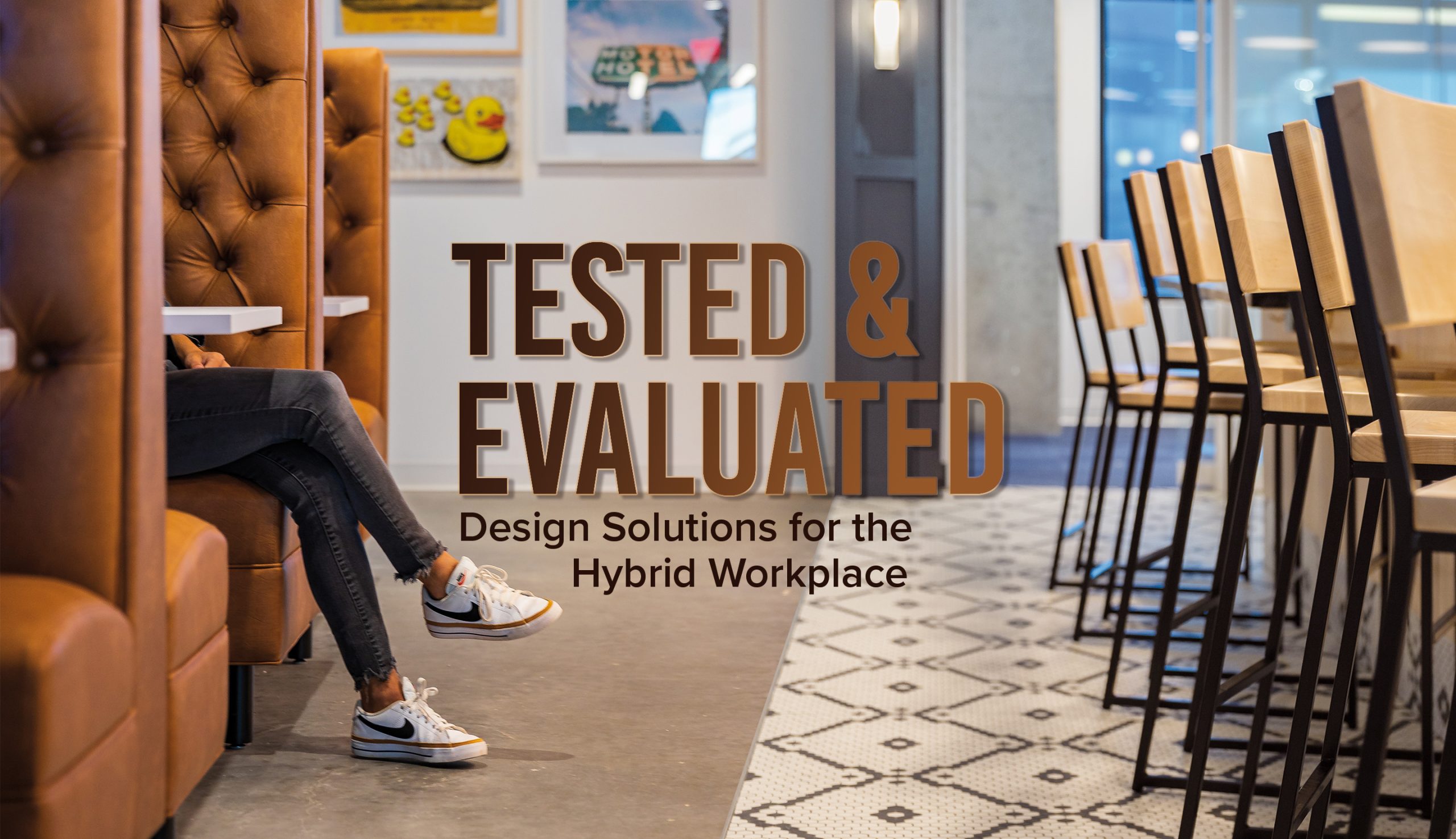What is the future of the workplace? At Cooper Carry, this is something we are constantly evaluating as the market changes, but COVID-19 certainly accelerated those changes. We know that design elements like spatial organization and branding can spark an emotional connection, sometimes without the occupants even realizing it. These elements and design decisions can help ease anxiety, strengthen mental health, signal support of equity and diversity, and enhance a company’s ability to attract new recruits to a company culture.
Here are some solutions that we have tested, and even implemented on ourselves, to create an inviting workplace – one that gives employees a reason to leave their kitchen tables and return to the workplace in person for part of their hybrid week.
Free Address Seating
When Cooper Carry remodeled its Atlanta headquarters during the pandemic, our programming team first surveyed staff to find the key criteria for making their return to the office pleasant and welcoming. We learned that our staff had a positive response to working remotely even if it meant giving up their permanently assigned workstations and moving to a hybrid work schedule with free address seating.
Torrey Law, a designer in the Hospitality Studio, admittedly struggled as a working mother of two toddlers before the pandemic. She expressed excitement over the new three days in/two days out work arrangement.
I realized that if everyone wanted more flexibility, then maybe needing it to juggle a career and motherhood was not going to have a negative stigma attached to it that I had feared before the pandemic,” said Law. “Now, we can take advantage of the benefits of remote work on some days, while also ensuring that we come together in the office to create the magic that can only occur with in-person teamwork.”
Agility and flexibility were key to providing a workplace that could maximize seating options for hybrid workdays, as well as provide larger areas for team gatherings or staff celebrations. With the newly implemented, largely free address seating, we created a variety of workspaces throughout the office, from standard desks to adjustable workstations with fixed computer monitors, to high-top tables, large conference tables, couches, and even a variety of enclosed pods. While our existing glass executive corner offices remained, many can now be used by any employee for closed door conversations, not just senior leadership. Our office remodel also gave us the opportunity to design with a variety of postures and moods throughout the workday – quiet pods for heads-down focused work and comfortable couches for casual check ins and chance collaborations. In total, this new arrangement increased the number of seating spaces in the Atlanta office from 424 to 613, across the exact same 50,000 square feet over two floors.
This doesn’t mean each day is a confusing dance to find a seat or find your co-collaborators on a project. Instead, our office is arranged in loose “neighborhoods”, each reflecting a design studio of the firm. These neighborhoods have their own flexible office seating, chosen to best reflect that team’s style of work. This setup enhances Cooper Carry’s mixed-use ecosystem approach to design, one that encourages designers from a variety of studios to collaborate with each other. A designer from the Office Workplace Studio can easily go sit with the Retail Studio when working on a mixed-use project together.
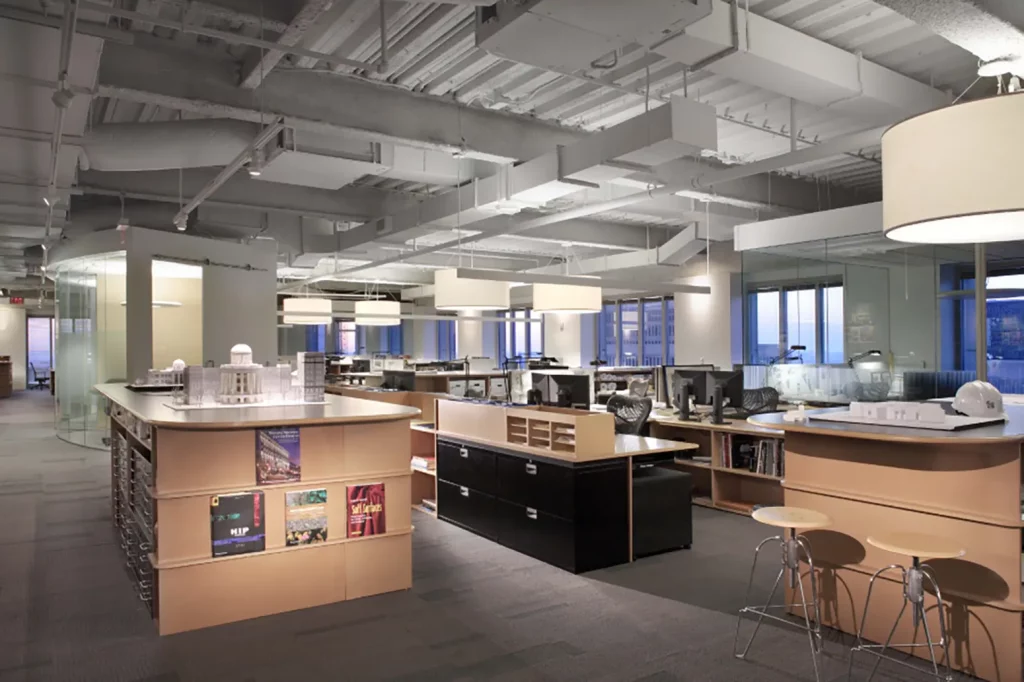
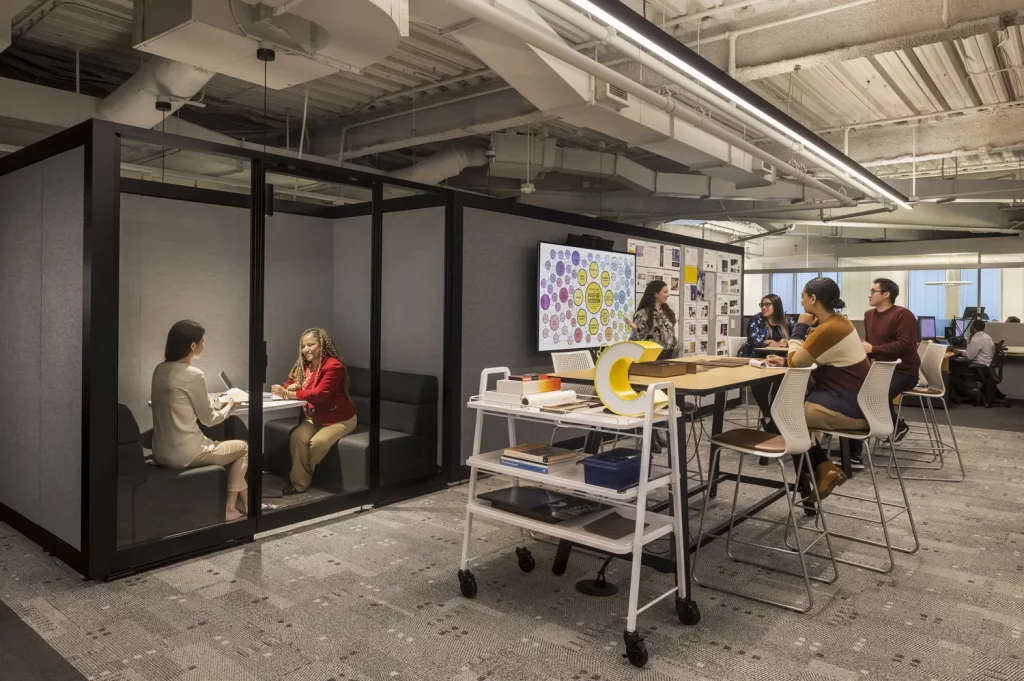
Equitable Office Design
According to Deloitte, 83% of millennials feel engaged at work when they believe an organization fosters an inclusive culture, and 80% of employees look for this in a company. By design, an office can reflect a diverse and inclusive culture that can help keep and empower current staff, and act as a recruitment tool for attracting top talent. While windowless doors and private offices can create an unwelcoming feeling, glass walls or open plan environments produce visual transparency.
While equity was certainly part of Cooper Carry’s new free address office arrangement, it also provided the opportunity to reassess our conference rooms and our conference room needs. Like many other organizations, our office had a few large conference rooms and, at least in our case, these booked up quickly and often.
During the pandemic, our teams asked if we still needed to dedicate so much space to traditional conference rooms, especially with more and more meetings moving to Microsoft Teams and Zoom. The answer was no. Instead, we incorporated numerous small and medium-sized huddle spaces, seating from two-to-six persons, throughout our floorplan, while still including large open conference tables in strategic areas. These could be leveraged for both group meetings and clusters of staff who simply elect to sit together and work. Now even our boardroom is being utilized by all sorts of teams to meet and collaborate on projects, just like every other conference room.
While we still have traditional conference rooms, we made these even more flexible by adding operable partitions which can be opened and closed to right-size the space for any event. We also re-evaluated the traditional hierarchical seating arrangements which exist in larger conference rooms, where the room design doesn’t tend to put people on an equal footing. From a technological perspective, the large flat screen at one end of the room tends to obstruct the view of meeting members toward the back, and the sound system can make hearing those tuning in remotely more difficult. These issues are commonplace even when everything works as it should!
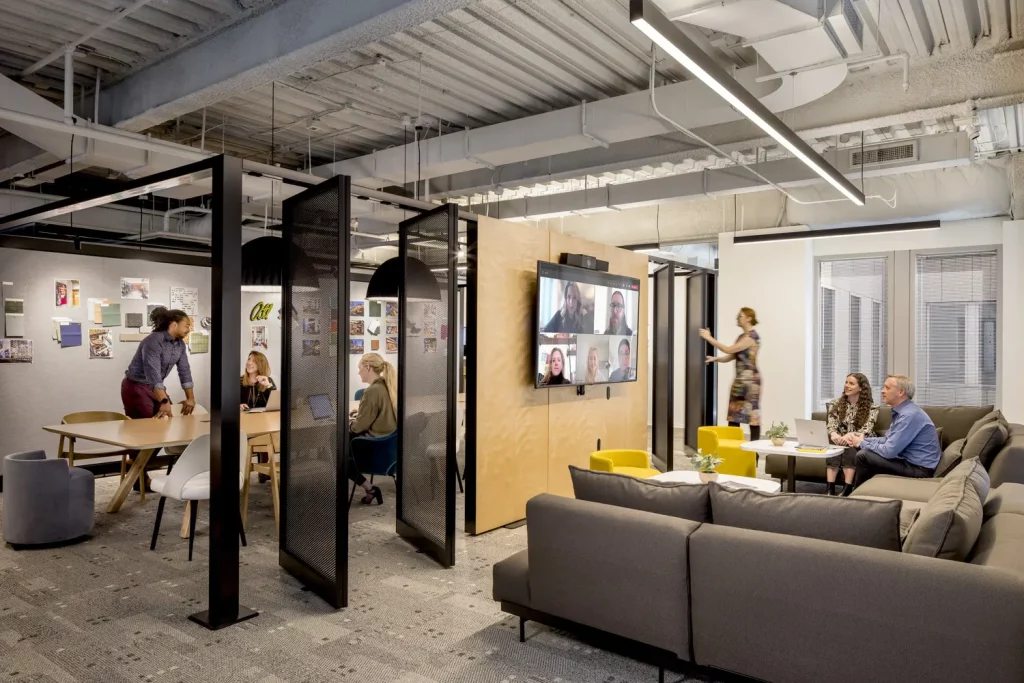
As an alternative, in certain rooms we introduced round tables with chairs equally spaced or coffee tables surrounded by comfortable armchairs with laptop surfaces. Mobile technologies can increase access and voices in meetings, such as voice-activated cameras that automatically rotate for each speaker and laptops for each participant to ensure that everyone’s face is represented. Our human-centered approach to meetings ensures that no one is left out of the conversation because they happen to be working from home that day; it gives the impression that the team is all together, even if virtually.
Reimagining the Client Experience
Whether fully in person or hybrid, office space should tell the story and personality of the company, reflecting its purpose and values. In an hybrid workspace, this means reconfiguring the public office areas to ensure that a connection is made with clients regardless of the number of staff onsite on a given day.
There’s heavier emphasis on being a ‘cultural hub’ for an organization so they can physically display and exhibit their mission, vision, values and brand identity,” says Brian Parker, Principal of Interior Design. “There’s movement away from ‘corporate-feeling’ spaces to much more hospitality-influenced.”
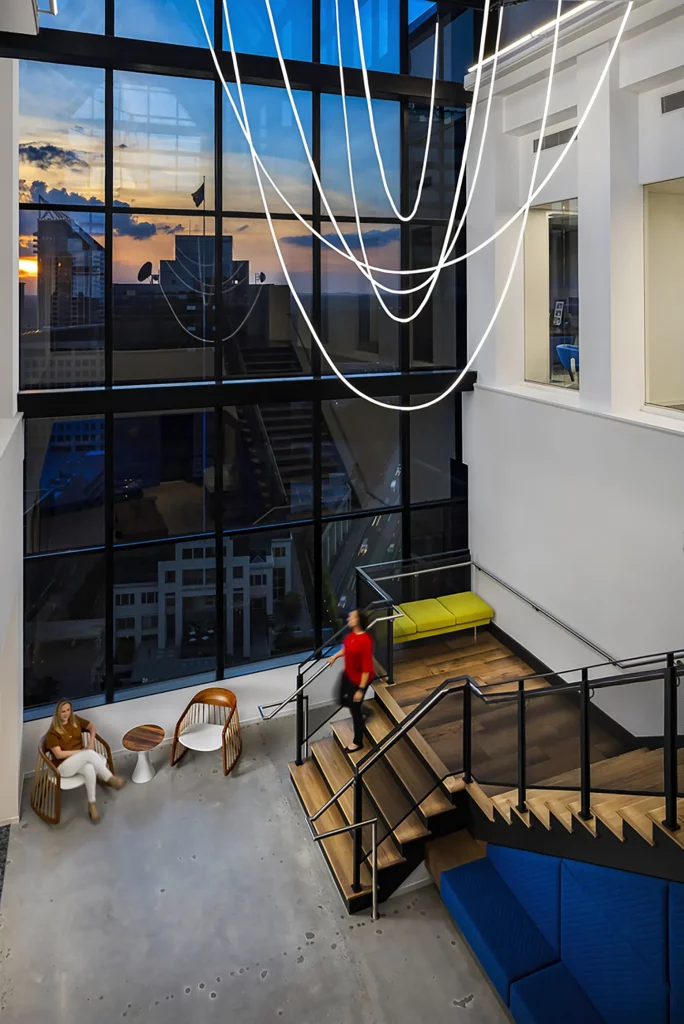
As one example, at Transwestern’s new Southeast regional headquarters, the Office Workplace team used the former City Club of Buckhead’s central atrium, which had served as an event space for weddings and special occasions, and turned it into a main amenity hub. With expansive cityscape views, the Transwestern’s atrium can host up to 50 people for company, client, and industry events – employees also get to enjoy the views when opting to sit there during a typical work week.
Having a larger central collaborative hub, with a high level of design and functionality, gives us the chance to host various events for the local business community,” said Matt Parisi, Vice President of Brokerage at Transwestern. “With that opportunity, we can get in front of more people, which opens up more business relationships. I have picked up 15% of my total business from one random conversation in our new hub.”
At the end of the day, the workplace should be comfortable; it should reflect an atmosphere of inclusion, growth, community, and connection. This is just one part of subconscious design – when you walk into a workspace, the design should instantly create a spark of excitement. This is true for new recruits and employees that have spent their careers at the company.
Let Cooper Carry work with you to create this type of space.
