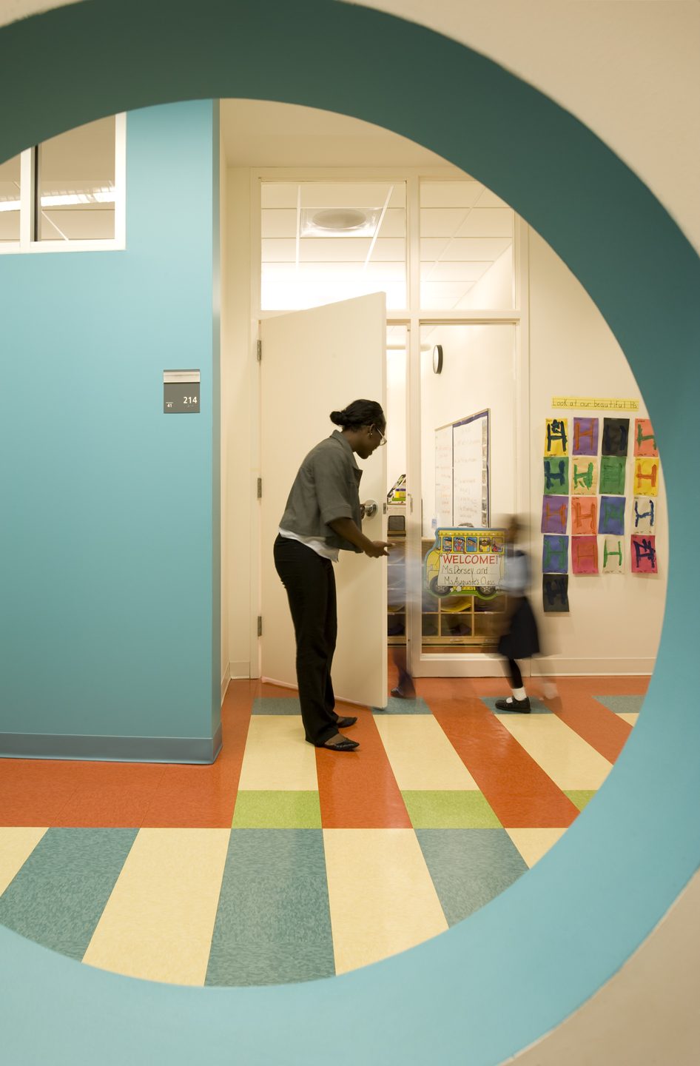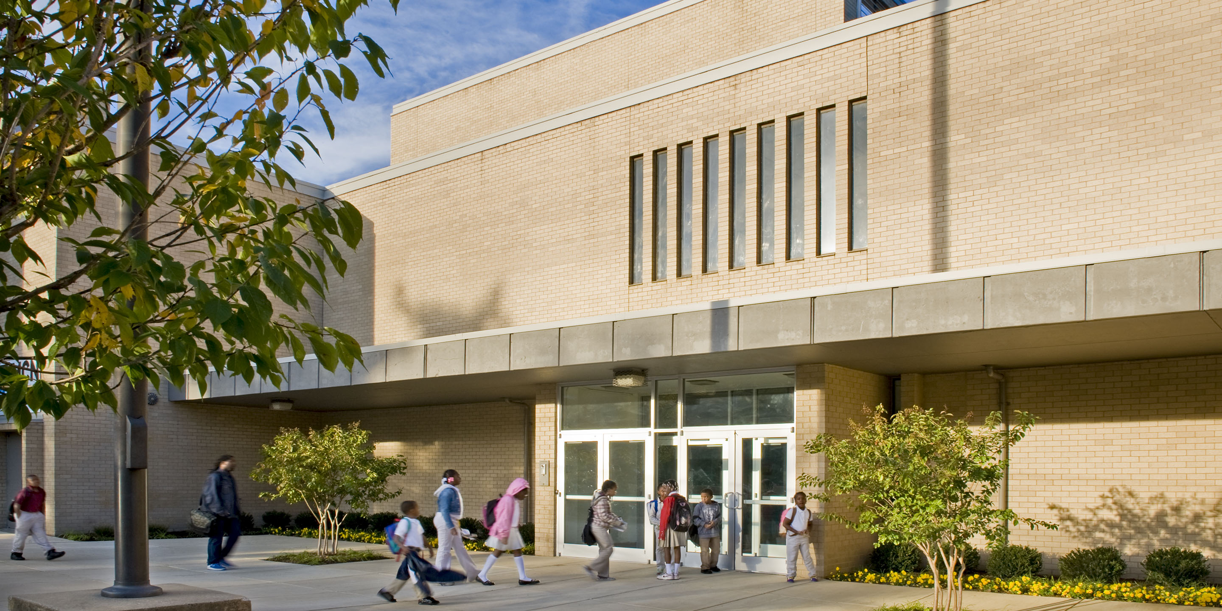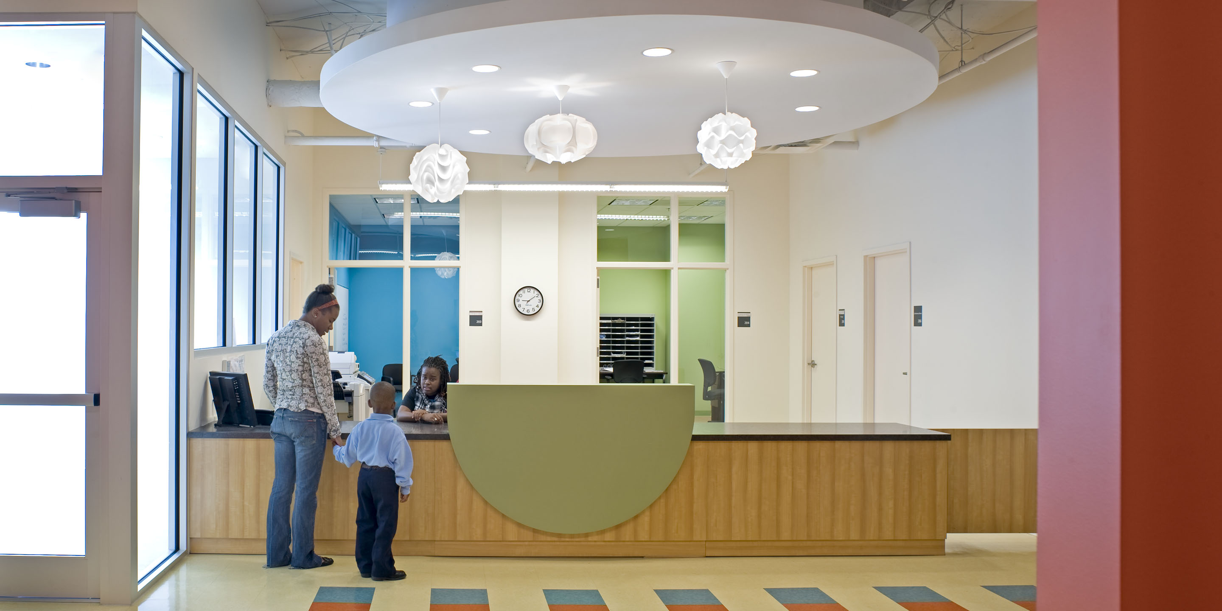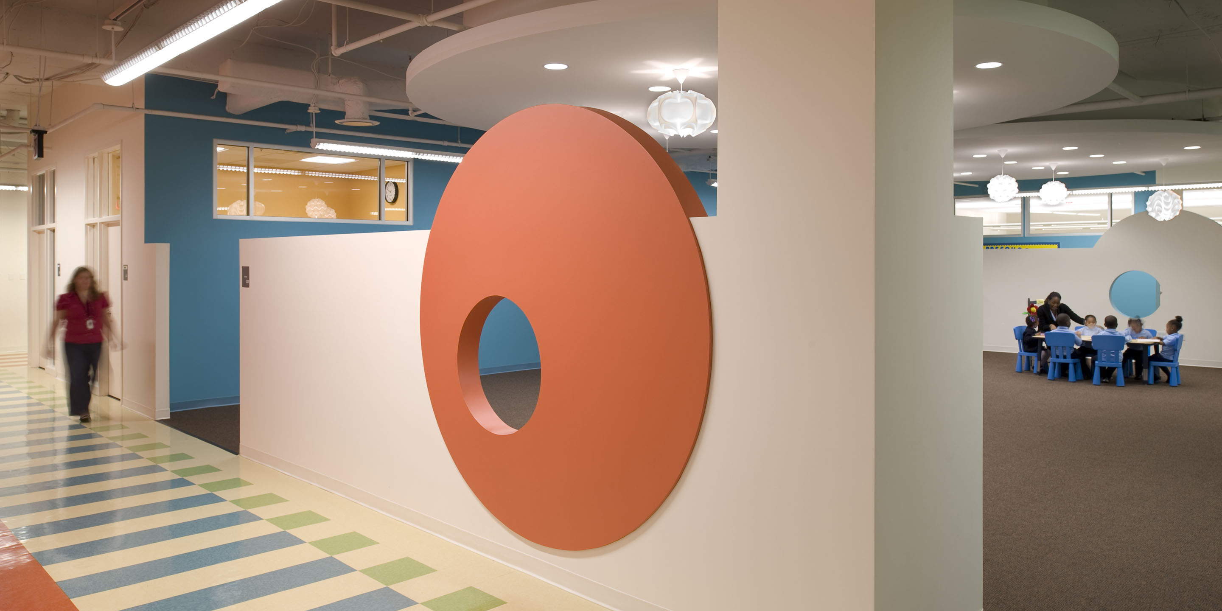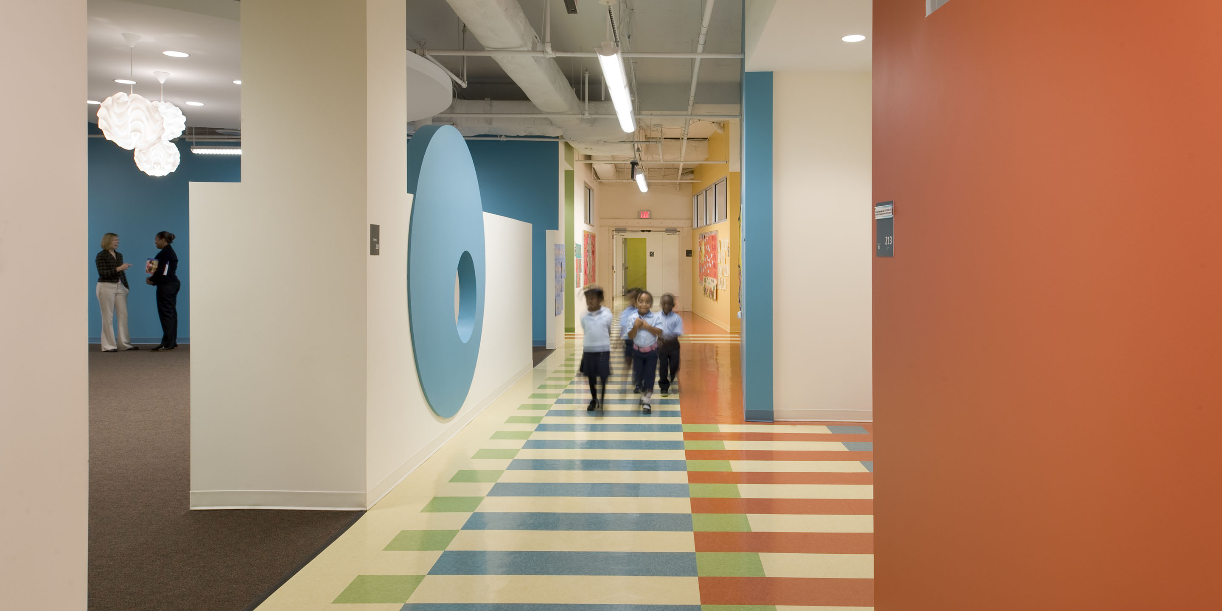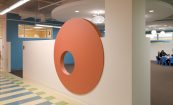Benning Elementary School
Washington, DC
The Benning Elementary was formerly a DCPS “school without walls” building, with only large open spaces and no traditional classrooms. It has been transformed into a space fit for two charter schools with traditional classrooms and administrative spaces, and two separate entrances. In the new space the two schools, DC Prep and Nia Community Public Charter School, share common spaces, but each school has its own facilities separated on two different floors. Building Hope took over the project in 2008, planning to oversee the lease of the building to two charter schools in a unique “charter school incubation project.” Miraculously, the entire project was designed and constructed within a 40-day window during the summer of 2008, in time for the start of school in September 2008. The project came in on schedule and on budget, and even obtained a building permit within the 40-day time period.
project scope
43,245 SF
design services
Studios
CLient
Building Hope
