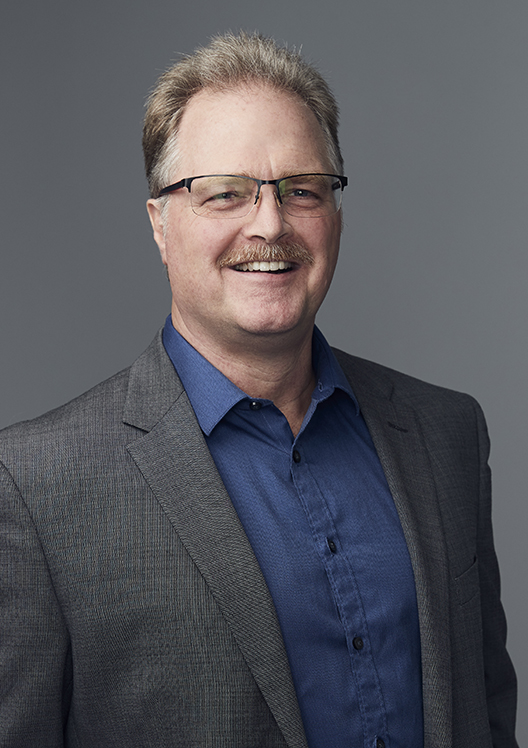
Layton Golding
Leadership
Bridgeport, CT
Cooper Carry is providing master planning and architecture services for a development intended to spark the revitalization of a larger district in Bridgeport, Connecticut. The adaptive reuse project will transform a block of vacant manufacturing facilities into a vibrant live, work, play community. The resulting development will include 312 residential units, 64,500 sf of office and live/work lofts, and 22,000 sf retail. The existing structures are excellent examples of 19th and 20th century multi-level manufacturing facilities. The design will celebrate and the historic past by incorporating elements such as now obsolete heat devices. The entitlements process will involve collaboration with: Connecticut Housing Financial Authority, City of Bridgeport Planning and Zoning Commission, Connecticut Historic Preservation Office, City of Bridgeport Office of the Mayor, City of Bridgeport Planning Department.
project scope
Site area: 228,000 SF; Building area: 434,600 SF
design services
Urban Design + Planning, Architecture, Historic Rehabilitation, Adaptive Re-Use & Conversions
Studios
CLient
Corvus Capital Partners
Project Team