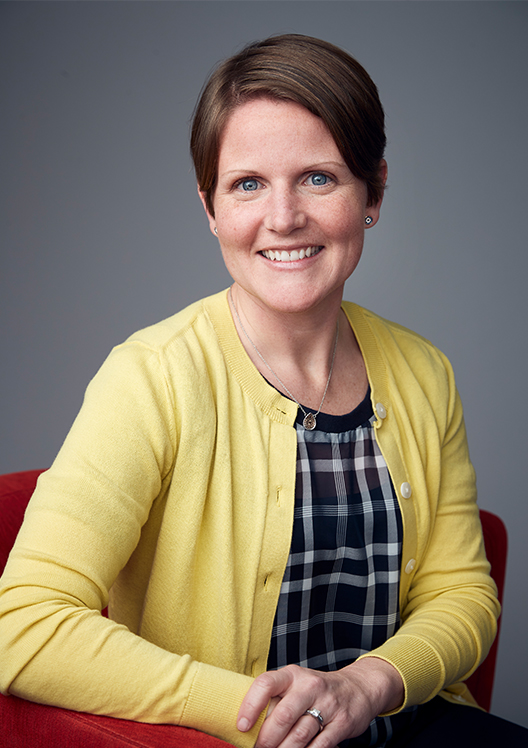
Maureen Wiechert
Leadership
Springfield, VA
When Immanuel Christian School created a new, expanded high school program, they required additional space outside of their existing campus. Cooper Carry first assisted the school with feasibility studies to test possible sites. The result was an adaptive re-use project, converting an existing five-story office building into a high school. The incorporation of light was a major component of the design. The top four floors were previously used as dark office space above an open garage, and we created a full build-out of the space to address enrollment and budget. The design was completed up to a schematic design level on all four floors to ensure compliance with code. With the replacement of interior finishes and strategic locations for interior windows, we were able to draw light inside the building and create bright, vibrant spaces for learning. Phase I included the full build-out of two of the four floors with classrooms, a science lab, meeting and collaboration space, as well as administrative work areas. A portion of one of the existing floor slabs was removed to create a large double-height space with tiered seating used for flexible gathering, presentation, and collaboration space.
project scope
24,000 SF Renovation / Adaptive Re-Use
design services
Architecture, Interior Design, Historic Rehabilitation, Adaptive Re-Use & Conversions
Studios
CLient
Immanuel Christian School
Project Team