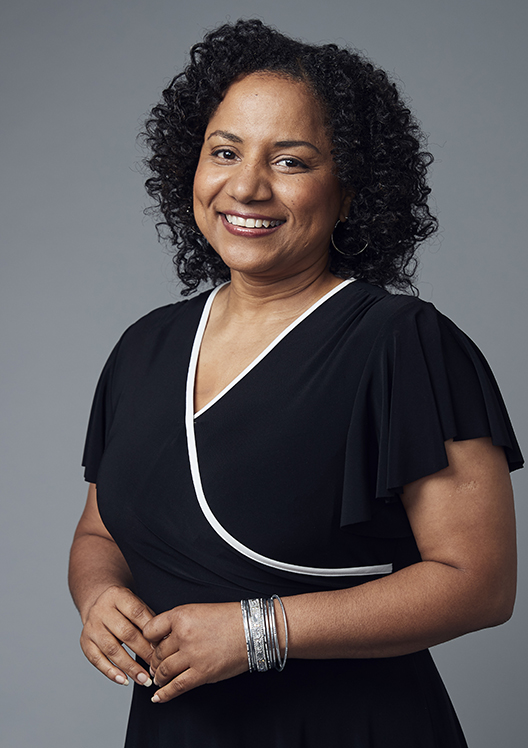
Sophia Tarkhan
Leadership
Jonesboro, GA
This unique charter school was designed to accommodate 700 students. The facility is composed of classroom wings at the front and back that provide core classrooms. They are connected by a gently curving building that houses shared spaces such as the media center (referred to as the Information Commons), art classrooms, music classrooms, and a dining area with stage. Two main outdoor learning spaces were created to enhance the architecture of the building while accommodating two separate age groups. Each is landscaped and provided with low cost built in furnishings that serve to assist learning and provide encounter space for students.
The school is positioned on the site for maximum exposure to the community and enables careful separation of bus and auto traffic. We designed a versatile STEM lab that includes special machinery for students to work in robotics and other technology driven ventures. We designed a special business and computer sciences lab that will broaden the students educational options. Graphics, design features and teaching pedagogical strategies focus on a rigorous academic curriculum in preparation for higher education. This school, in both architecture and curriculum, highlights the importance of the education within and the opportunities that lie just beyond.
project scope
130,000 SF
design services
Programming + Predesign, Architecture, Experiential Graphic Design, Interior Design, Landscape Architecture, Urban Design + Planning
Studios
CLient
Clayton County Public Schools
Project Team