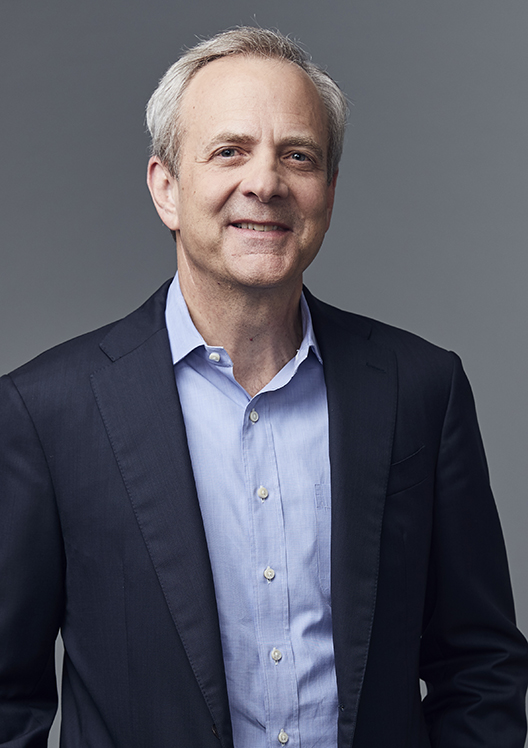
Mark Jensen
Leadership
Atlanta, GA
This project is a prototype of a highly adaptable environment that links research and teaching activities. A major goal of the design was to help users interact with each other and with technology—easily, naturally, and effectively. The project’s 10,000 square feet of space is subdivided into two zones: a ‘wet’ synthesis chemistry laboratory and a ‘dry’ Information Resource Center (IRC). Glass walls provide strong visual connections and safely segregate these zones. Interaction spaces at several scales have been incorporated into the plan including several casual huddle spaces and a large glass teaming room that can be subdivided using a powered overhead door system. All non-wet lab partitions in the projects are constructed using a demountable architectural partition system that is easily movable and reconfigurable. The Information Resource Center has been conceived as an interactive service oriented space that connects users to library support staff. Amenities include a diverse mix of seating, an overhead power/data distribution system, a coffee bar, large high-resolution wall mounted flat panel monitors for presentations and chemistry related art work carefully integrated into the design. Furniture will be mobile and users will be allowed to reconfigure furniture arrangements to meet their needs. All power and data services for computer tables and seating will be provided from overhead service carriers. A collaboration space/meeting room can be easily reconfigured from two 8-person rooms to one 16-person room by raising a glass overhead powered door. The ‘wet’ synthesis chemistry laboratory features plug and play re-locatable chemical fume hoods and laboratory furniture which will reduce the time and cost associated with reconfiguration of the laboratory as needs change.
The project was designed using the USGBC LEED-CI system for sustainability and was scored to qualify for a Silver rating.
project scope
10,000 SF
design services
Studios
CLient
Emory University
Project Team