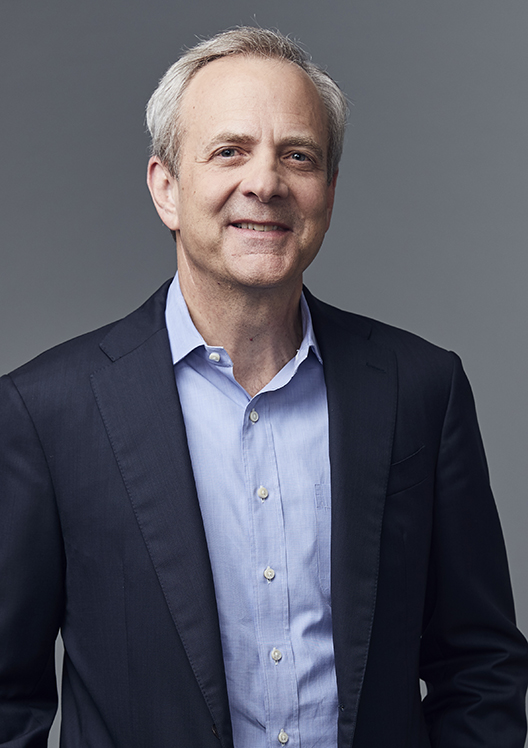
Mark Jensen
Leadership
Atlanta, GA
Cooper designed a large clean room within the Mikart facility in Northwest Atlanta, as part of a design-build project for Choate Interior Construction Company.
The owner commissioned a 1,500-square-foot clean room facility for the manufacturing of pharmaceutical suspensions. The program includes a large production room with integrated component storage, a personnel air lock (PAL), and a materials air lock (MAL). The air locks allow staff and materials to enter and leave the clean room without a loss of air pressure. Personal protection equipment (PPE) is required for entering the facility. An upper-level mezzanine is provided for the exchange of HEPA filters and access to the airflow controls.
For the high volume of HEPA-filtrated air circulation, we added a new air handler unit (AHU) on the roof above the clean room. The additional weight of the AHU required reinforcement of the existing steel girders and additional steel beams. The 20’ ceiling height of the existing facility allowed the new clean room to be 16’ high, which is required for the tall tank equipment.
The clean room is designed to receive a 4000-liter, stainless-steel mixing tank skid for the manufacturing of suspensions with the ability to add an additional 4000-liter tank at a later stage through a large removable wall panel. Two 1000-liter tanks and a 400-liter tank give Mikart the ability to produce suspensions.
The concept of using one large-sized clean room in lieu of several smaller rooms is relatively new in pharmaceutical lab design and is a pilot facility for Mikart. The design allows for increased flexibility and future adaptations. Additional project features are:
The project was completed in 2023 and is currently undergoing start-up testing.
project scope
1,500 SF Clean Room
design services
Studios
CLient
Choate Construction Company
The new capabilities enhance our support of early to late-stage formulation development, enabling clients to quickly scale-up to GMP manufacture of clinical trial materials. This added capability will expedite the development process and further differentiate Mikart's CDMO services in the small molecule space. — Michael Kallelis, Chief Executive Officer at Mikart
Project Team