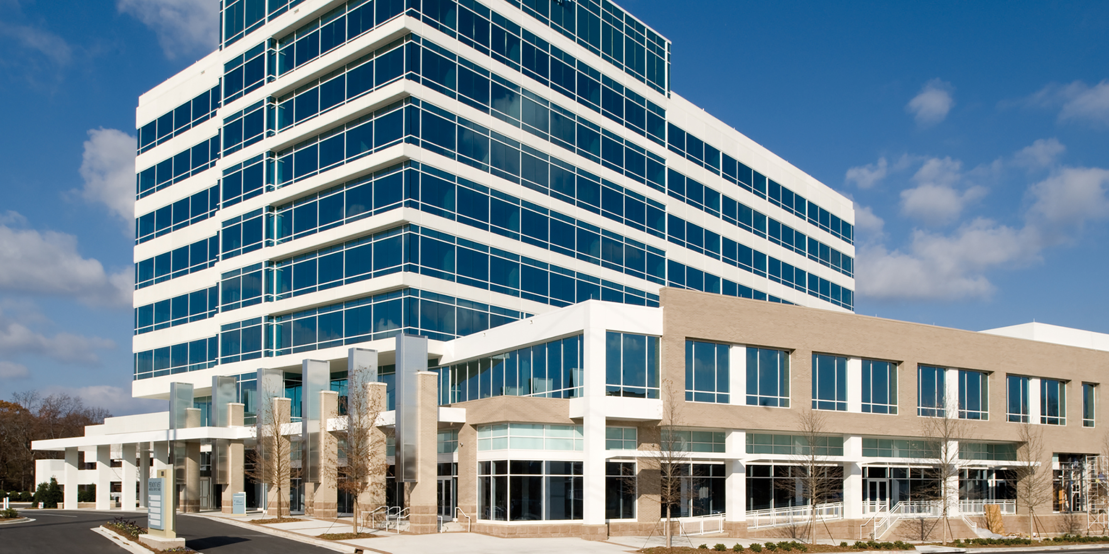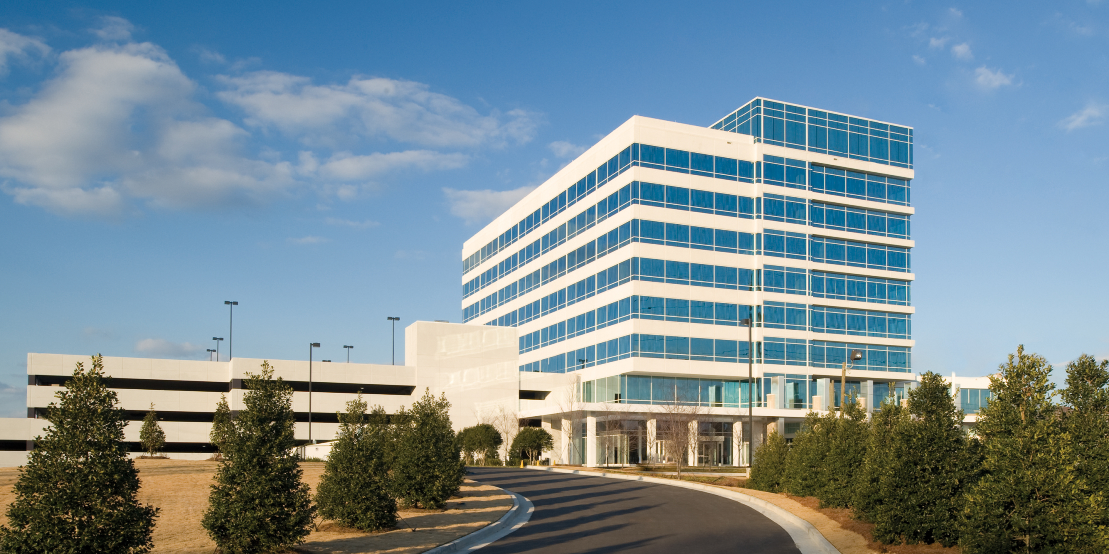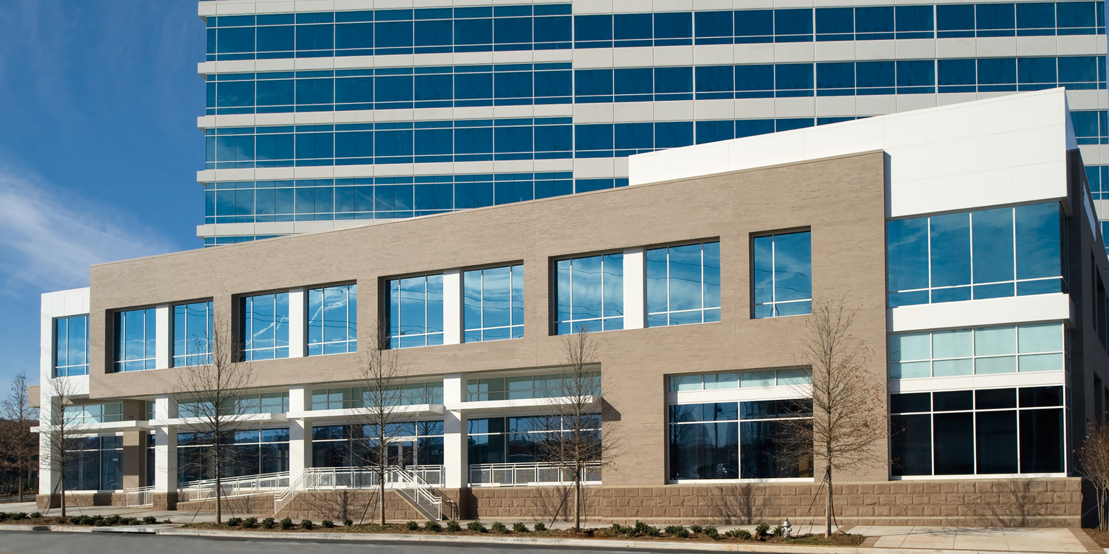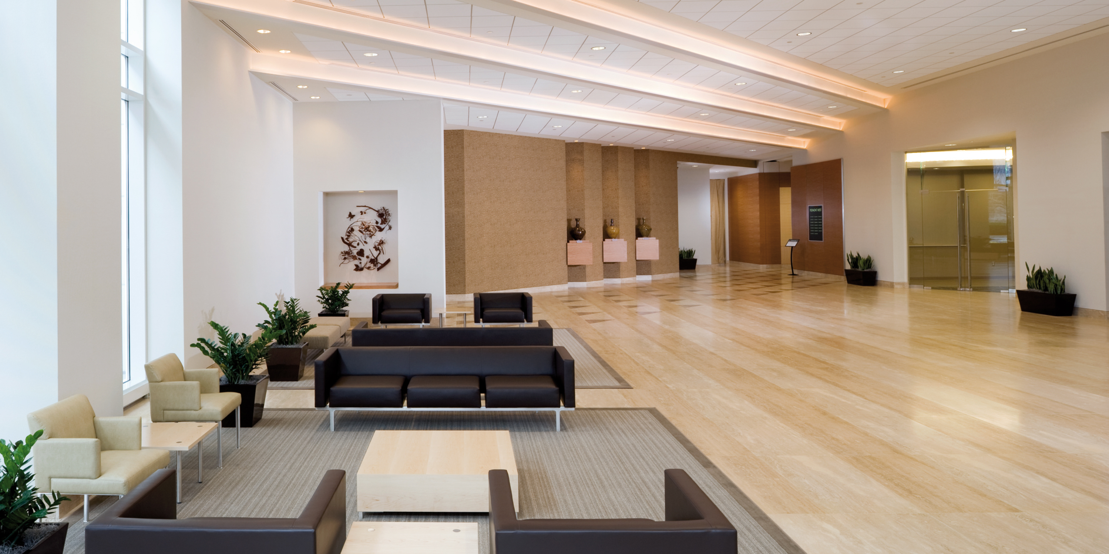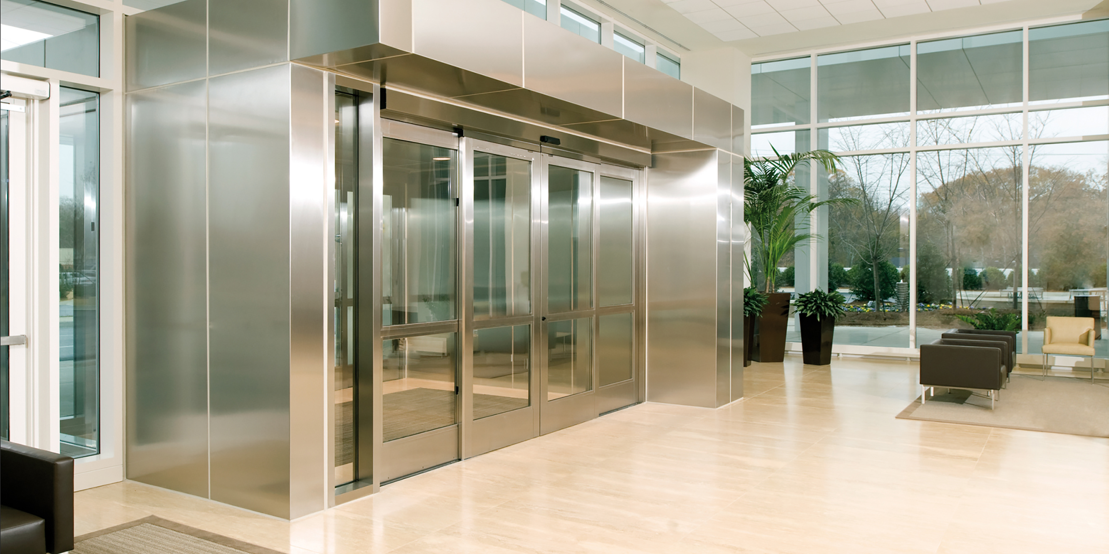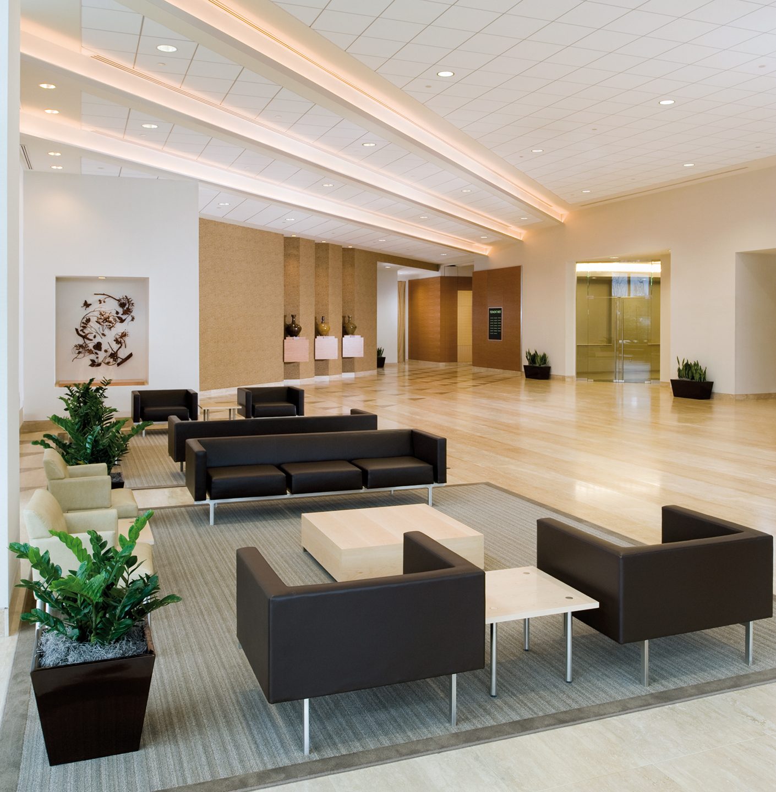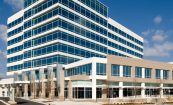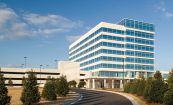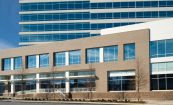Piedmont West Medical Office Building
Atlanta, GA
Designed by Cooper Carry, the Piedmont West Medical Office Building is a multi-phased development on 7.3 acres at the southwest corner of Howell Mill Road and Interstate-75 in Atlanta, Georgia. It is a first-class outpatient medical office environment with upscale services and amenities, and serves as the new home for Piedmont Hospital’s Cancer Center. The facility includes a 268,000-square-foot Class A medical building with state-of-the-art, multi-specialty outpatient surgery center and medical imaging center, 9,000 square feet of medical retail, and a structured parking deck for 1,084 (includes valet parking and emergency drop-off zones).
The Outpatient Center at Piedmont West houses radiation oncology, hematology, infusion therapy, gastroenterology, surgery center, wellness, retail, and ancillary support. The radiation oncology space houses a linear accelerator vault and simulation room. It also includes exam space, mold room, and office/support space for clinical staff. Infusion supports eight stations, with space for an additional six bays. Nurse station support, offices, and clinical support spaces enhance this service. Co-location of hospital-based Medical Oncology practitioners also supports this space. The Piedmont West Surgery Center includes four Class C operating rooms, two Class A procedure rooms, full on-site central sterile processing, five PACU bays, flexible prep and phase II recovery bays, and a full family support area. The project provides significant patient and family support spaces, as well as clinical support areas, to align with Piedmont Healthcare’s vision for their system’s outpatient facilities.
project scope
268,000 SF
design services
Studios
CLient
Carter
related stories
The team was presented with challenges throughout the project, from the initial site planning to last minute tenant changes. Cooper Carry met these challenges and delivered a design that was attractive, efficient, and functional. — Ms. Patti Neal, Vice President
