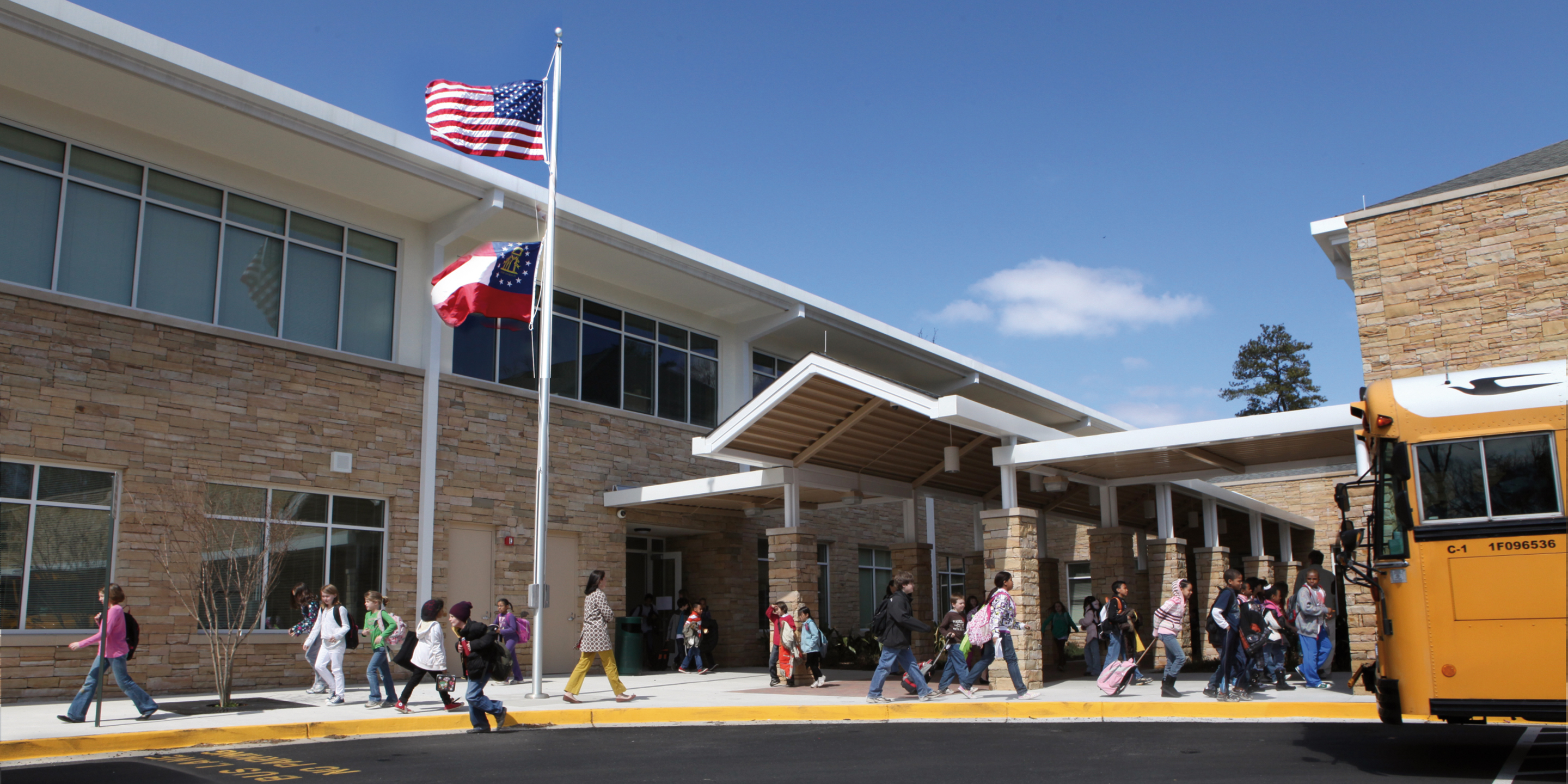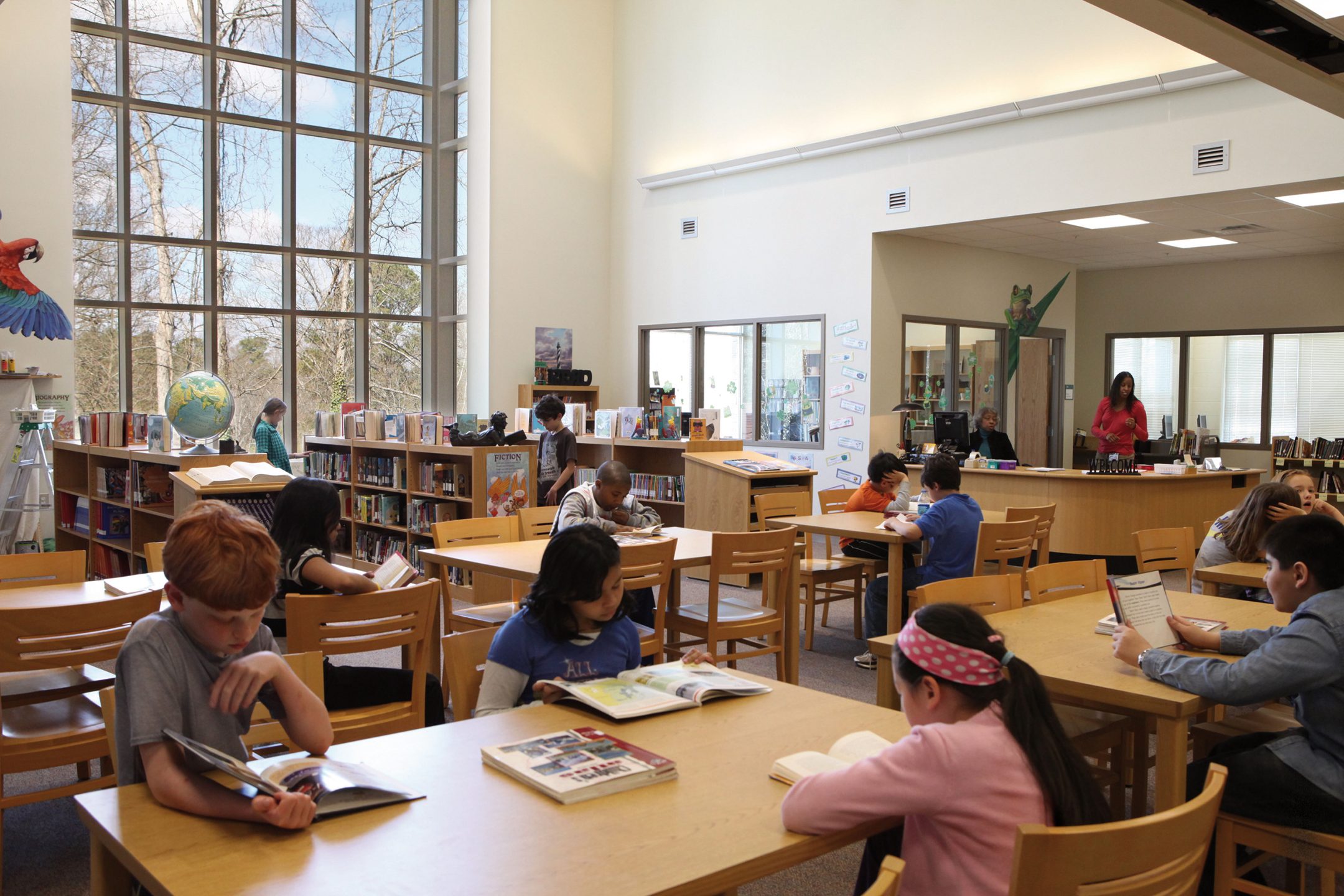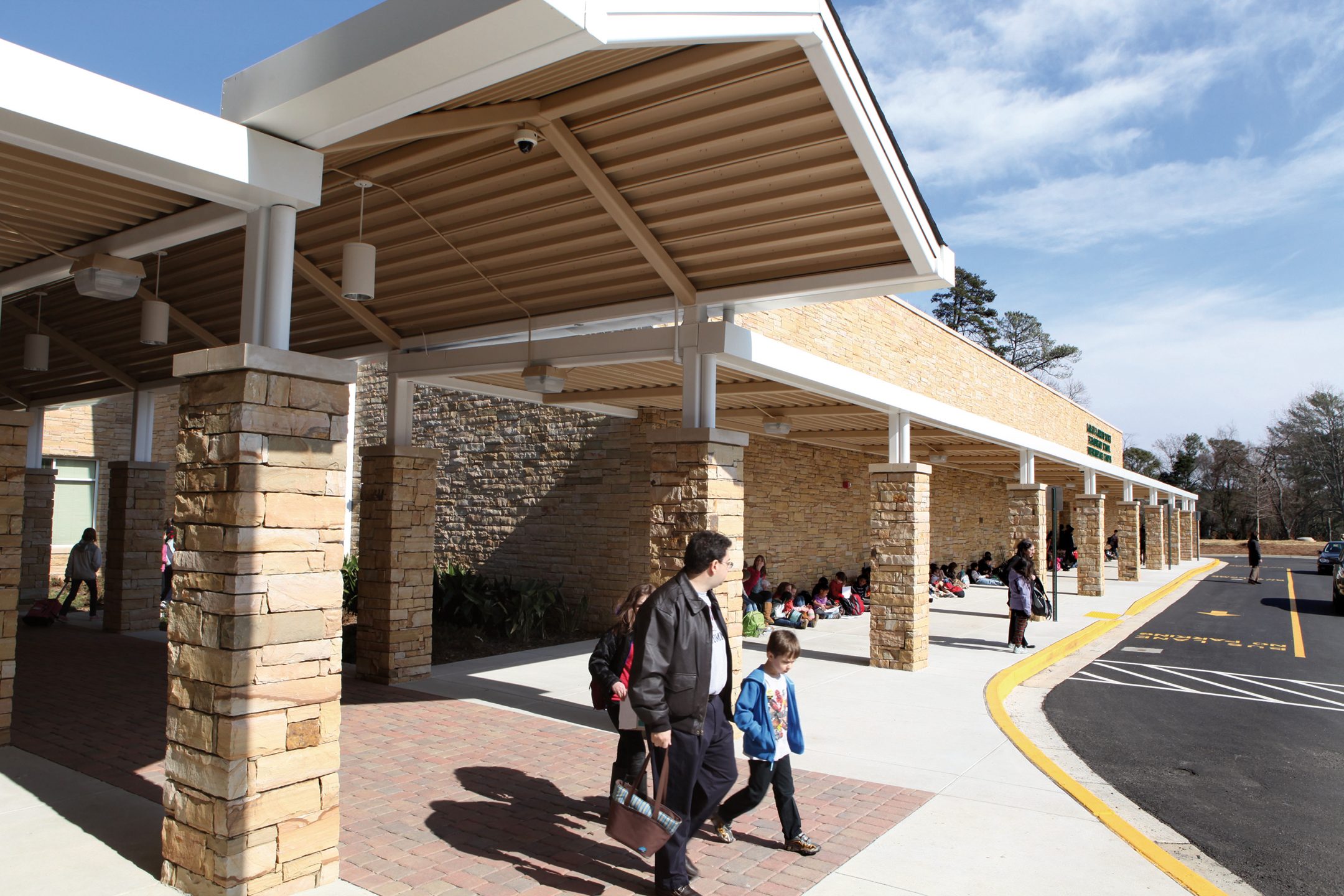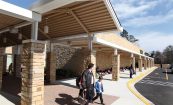Sarah Rawson Smith Intermediate Campus
Atlanta, GA
Phase I and Phase II of the Sarah Rawson Smith Intermediate Campus was designed by Cooper Carry for the Atlanta Public School System. Phase I includes a two-level building containing 67,500 square feet accommodating an FTE of 396 students. Phase II includes an addition of 11,500 square feet, bringing the total to 79,000 square feet and increasing the FTE to 540 students. Through the integration of architecture, landscape architecture, planning and interior design, the building achieved LEED Silver certification. Careful attention to the materials, energy and water resources allowed Cooper Carry to place a high priority on the health of the indoor environment and to limit the impact on the overall site. The Sarah Rawson Smith Intermediate Campus is located in an upscale residential neighborhood. The selected exterior materials that include stone, stucco and architectural grade shingles, reflect the surrounding neighborhood homes and provide an inviting impression. The tight 6.24 acre site was reforested with drought tolerant native trees and shrubbery which not only provided an additional LEED AP point for certification, but also served to build strong public relations between the Board of Education and the neighboring community. This high performance school includes extensive insulation and low maintenance materials that reduce energy consumption and future maintenance. In addition, extensive use of high performance windows offer ample natural light and acoustical sound dampening for the students and staff. Special lighting and mechanical controls will boost energy savings even further. Design Services: Architecture, Landscape, Interior Design, LEED AP.
project scope
79,000 SF / 540 FTE
design services
Studios
CLient
Atlanta Public Schools
Awards
- LEED v2 BD+C: Schools, Silver





