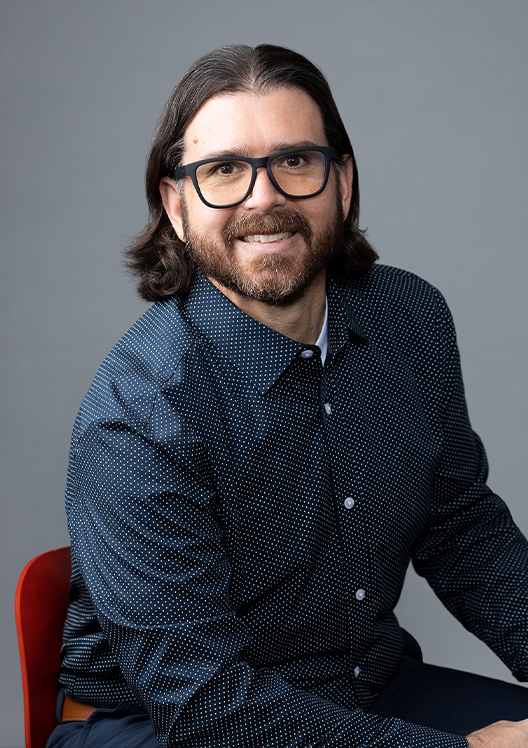
Brian Parker
Leadership
Norcross, GA
This project combined two existing campuses to one location, spanning 63,000 SF of office space and roughly 12,000 SF of lab/engineering space across two floors. The Cooper Carry team was tasked with combining the two locations and instituting Siemens’ work environment standards called NWOW, or New Way of Working, already implemented at the company’s other campuses.
Cooper Carry worked closely with the client to ensure the NWOW was incorporated to enhance their day-to-day work environment and collaboration. As part of our services, we provided pre-design and programming to gather documentation, a site survey, MEP requirements verification, and prepared test-fits.
The biggest project challenge was making sure that the matrix of departments was cohesive with how they operate, while simultaneously creating a space that would serve the needs of each individual neighborhood.
Soft curves and angles throughout the architecture are a play off of the products that Siemens develops and shares with the world. With a variety of collaboration options as well as focus spaces, each employee has the choice of work style needed to meet daily tasks.
project scope
75,000 SF
design services
Studios
CLient
Siemens Real Estate
Leadership