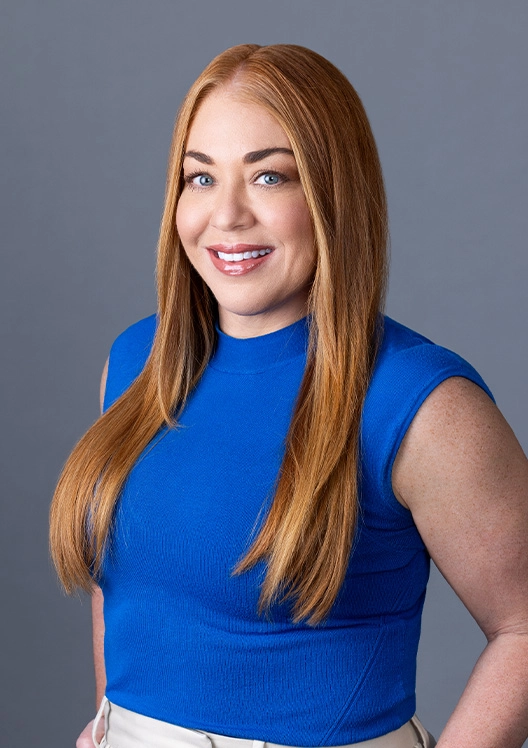
Ali Gagliardo
Leadership
Sugar Hill, GA
Solis Sugar Hill spans 4.5 acres along West Broad Street in the Central Business District of Sugar Hill, Georgia. The project was developed in partnership with the City, as part of their master plan to densify the area around downtown. The residential mixed-use project consists of 294 units, with out-parcel retail totaling approximately 11,000 square feet, and a parking deck with 662 spaces, 300 of which are reserved for the city.
The building is Type VA wood frame construction with a portion Type IA concrete podium. The significant grade change across the site required creative problem-solving to meet code requirements. The solution was to provide very high ceilings in the leasing and fitness areas of the complex as well as the townhome units. An outdoor ‘paseo’ connects to the street with dining options.
The interior design is modern, with an industrial twist and high-contrast elements, such as the tile flooring, exposed concrete columns and ceilings, metal accents, individual workspaces, and eclectic lounges. The complex offers high-end amenities, including a pool, state-of-the-art fitness center, screened porch area, and clubroom. The building is a backdrop for the City’s municipal amphitheater and pavilion, and an outdoor amenity terrace is provided for optimum event viewing.
project scope
276,000 SF / 294 Multifamily Residential Units / 662-Space Structured Parking Deck
design services
Studios
CLient
Terwilliger Pappas
Awards