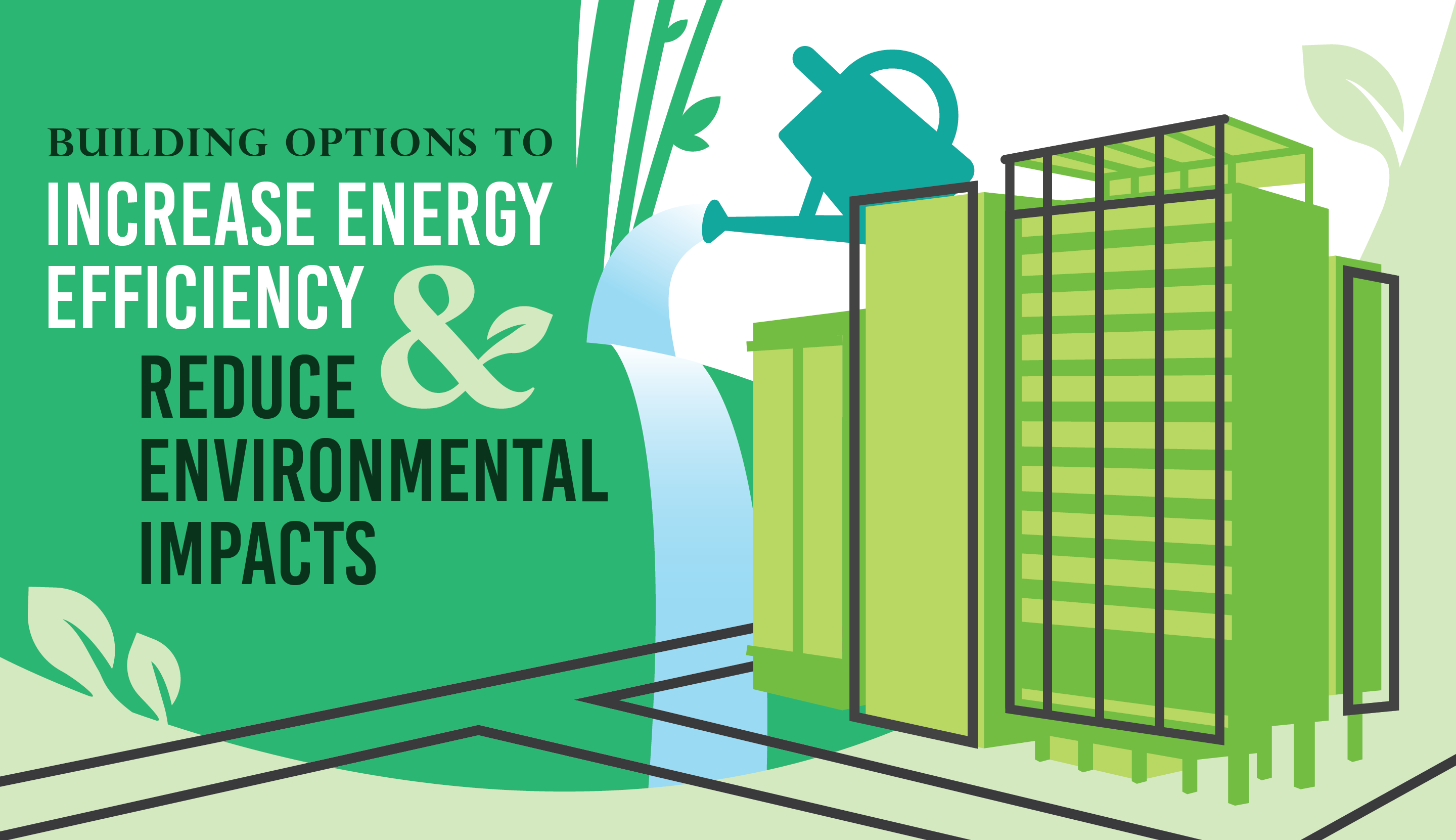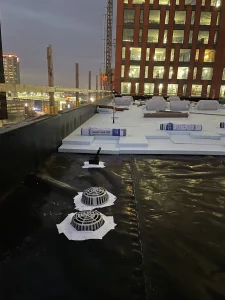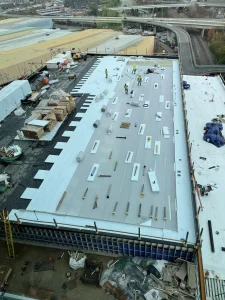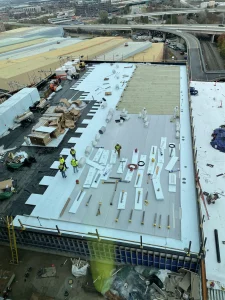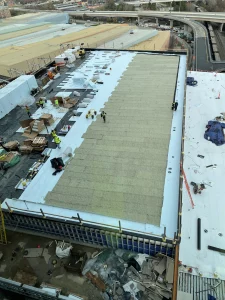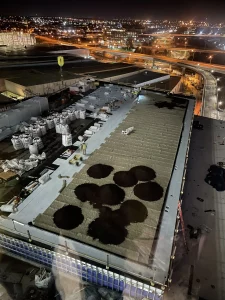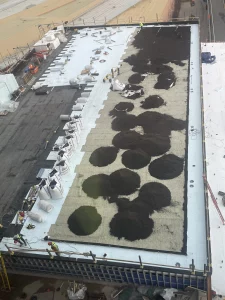Buildings are integral parts of our communities and cities, so reducing their energy consumption is vital. The building and construction industry contributes roughly 39% of greenhouse gas emissions worldwide, with 28% coming from the operational phase and 11% coming from the embodied energy of the construction materials. While the environmental impact of buildings comes primarily from operational energy, there is increasing focus on the construction materials that can both influence mechanical costs and the built environment around the site. Energy modeling analysis provides insight into components that could better support the building envelope to avoid thermal breaks, which increase energy needs to heat and cool interior spaces. We recommend these efforts occur early in the design process so project teams can better integrate energy conservation measures.
Glass buildings are a standard in high-rise office design. They convey a global sensibility, provide a modern facade, and allow employees to enjoy light and views throughout the workday. However, all-glass buildings take more energy to control the internal temperature and overall occupant comfort. After all, if it is cold outside and you touch a window, it’s cold—that temperature then radiates from the glass and makes the temperature inside the whole space colder. The mechanical systems then need to work harder to heat those spaces in colder months, increasing energy use costs. Besides temperature fluctuations, the amount of glass often means employees have to fight glare on their computer screens throughout the day and throughout the year.
To combat these problems:
- Think about designing with a maximum 40% window-to-wall ratio. Depending on the region, solid walls are one of the best ways to enhance a building envelope and lower energy inefficiencies. Better yet, determine if the project would benefit from a double-skin façade, like we used at Georgia BioScience Training Center. To still provide connections to the outdoors, which we know are important for employees, consider glazing. Adding biophilia indoors or landscaped rooftop areas allow staff to enjoy nature throughout the day.
- Use a high-tech glass. In colder regions, transparent heated glass can mitigate heat loss during the winter months, which helps maintain the interior temperature of the glass close to the interior wall temperature. Alternatively, weigh the cost-benefits of triple-pane glass versus double-pane for both energy efficiency and acoustic control.
- Consider View Glass. Like putting a pair of sunglasses on the building, View glass can be programmed to initiate a shading response on the glazing when high temperatures occur. This means that rays can still get in, but they are reduced. This also helps with issues of glare so employees do not have to change desks just to see their screens. We recently used this successfully in our Avocet Tower project, highlighted below.
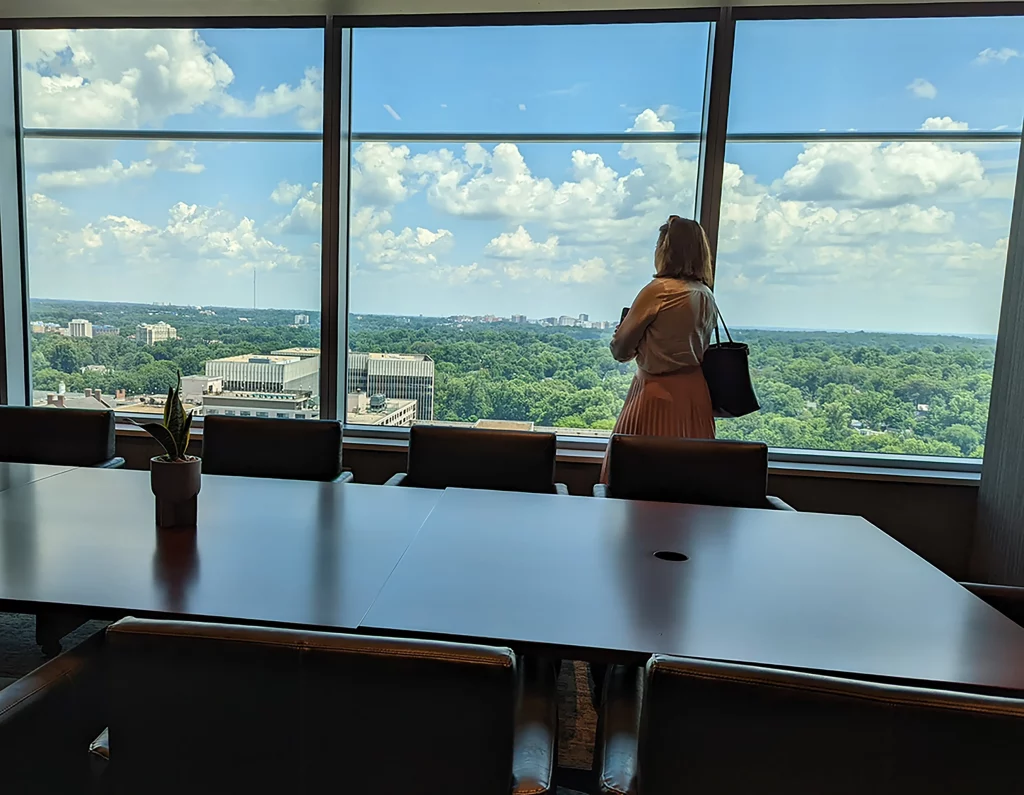
For communities, buildings can be major contributors to the urban heat island effect. Concrete heats up during the day when the sun is out because it has a high capacity to absorb heat. At night, as the air cools, the heat is released from concrete buildings and sidewalks, meaning that the city doesn’t have time to cool down, resulting in hot zones. A recent article in The Guardian graphically demonstrated the large temperature influxes in heat island effect, especially in low-income areas where density and green spaces compete with each other.
We can mitigate heat gain in a community through the design and construction process:
- Vegetated Spaces. Green roof systems can serve multiple purposes, from restoring natural habitats to rainwater management and biophilia. Purple roof systems collect rainwater and either reuse it or slowly slip it into the stormwater system at a rate that can be more easily managed. Check out how we effectively used this to manage rainwater runoff at Columbus Hilton Downtown, highlighted below.
- High-Albedo Surfaces. Cream or white roof treatments reflect the sun’s rays back out instead of absorbing them. Similarly, painting outdoor asphalt, turning it from dark to light, can reduce the heat on pavements. For example, the data shows that dark asphalt reflects 10% of the sun’s rays, but light asphalt bumps this up to 40%. This can be a huge savings for a community if all hard surfaces have that effect.
Click through to see the phases of a Purple Roof Installation
While there are upfront costs associated with many green endeavors, there are more and more resources to help. Commercial property-assessed clean energy (CPACE) financing offers low interest options to developers making voluntary or required carbon-cutting improvements.
We are learning how The Inflation Reduction Act offers investments to reduce energy costs, as well. Some examples include:
- Tax credits to support a transition to electrification and energy-efficient retrofits
- Incentives to accelerate domestic manufacturing of electrification and energy efficient equipment
- Financial support to eliminate combustion from the transportation sector
Once property owners navigate the upfront costs of implementing green strategies, everything else is a win-win-win. Less carbon in the atmosphere improves the natural systems of the Earth, developers save money operating their buildings, and employees are more comfortable in their workspaces. Developers can also gain more support from communities when they partner with the people and places where they operate towards a common goal of sustainable development.
Let Cooper Carry help you navigate what options are best for your project.
Avocet Tower
Avocet Tower, designed in collaboration with Pickard Chilton, is a 23-story, mixed-use office/hotel/retail building in Bethesda, Maryland. The site was designed to prioritize accessibility and walkability to a nearby metro station and bike lane network.
The ground floor was split into four quadrants, optimizing shared spaces to enhance the mixed-use community. The building features a variety of sustainable elements. Some of the outdoor features include a 10,000-square-foot (SF) plaza, two bio-retentions located on the 7th floor, a rooftop terrace with a 40-foot high trellis, as well as green roofs located on the 7th, 19th, 23rd, Penthouse Mezzanine, and high roof. This equates to 15,772 SF of vegetated roof areas onsite. The garage was also designed with sustainability in mind, with electric vehicle parking, charging stations, a recycling room, and a bike storage room with lockers.
The office tower features an off-center core to allow for light to penetrate deep into the floor plates, View glass windows, and low-flow fixtures within the restrooms/locker rooms. These measures result in an energy use reduction of 22.8% and a water use reduction of 45.89%. Avocet Tower received LEED Platinum certification.
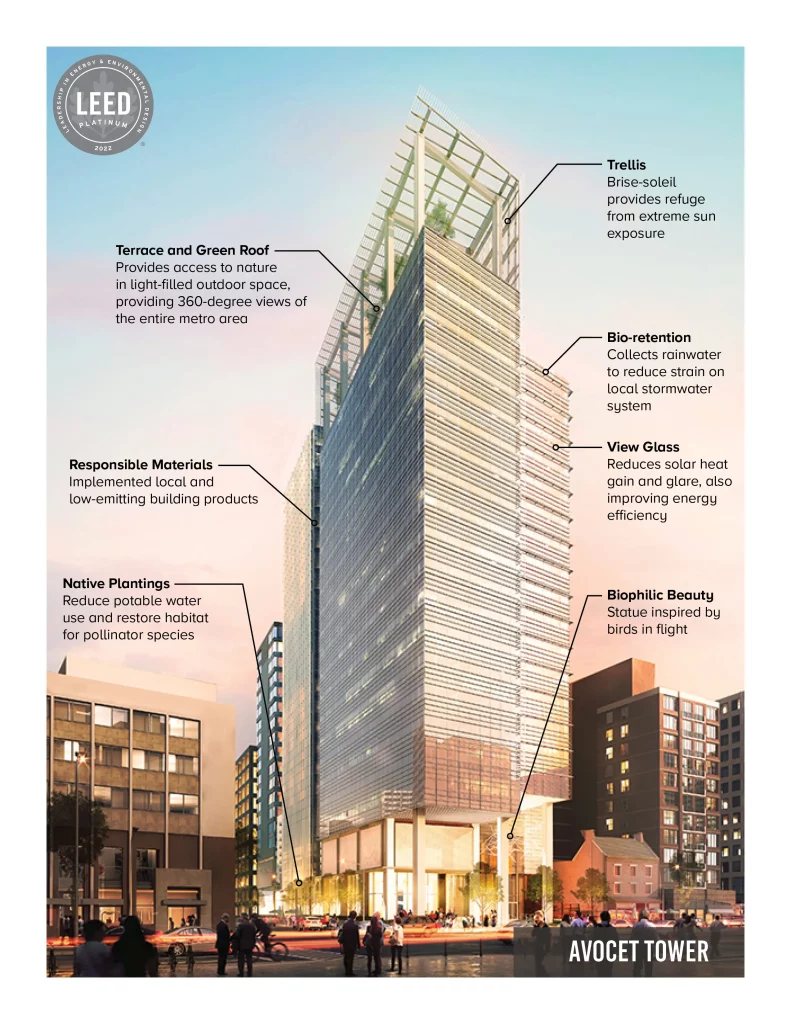
Cooper Carry expanded and created an addition to the existing Hilton Downtown, by the Columbus Convention Center. This led to 463 new hotel rooms, along with 47,000 SF of meeting space and multiple signature food and beverage destinations.
The exterior facade design was proposed as a composition of floor-to-floor curtain walls and architectural pre-cast concrete. The proposed expansion relates to and complements the existing building as a contemporary counterpart, while also reacting to the Convention Center’s unique and iconic form.
The vegetated roof system is a notable sustainable element. The Grand Ballroom roof features a Sempergreen “Purple Roof” system that contains a detention layer, which delays the rainwater runoff from the roof. Rainwater is further stored in the detention tanks above the elevator lobby on Level 4.
Effects of this system include:
- 77% peak outflow reduction from rainwater runoff
- 2162 cubic feet (CF) of retention (water absorbed and evaporated back into the atmosphere, never entering the sewer)
- 1,965 CF of detention (water temporarily stored and released to drain at the controlled rate)
Completed in August 2022, the Columbus Hilton Downtown hotel is the largest in Ohio. It is certified LEED Gold, and you can check out all of its unique design features in the video Crowned in Columbus.
