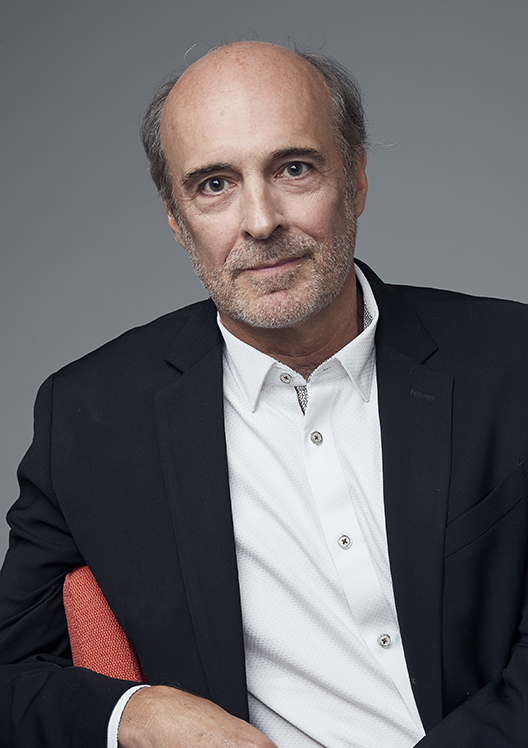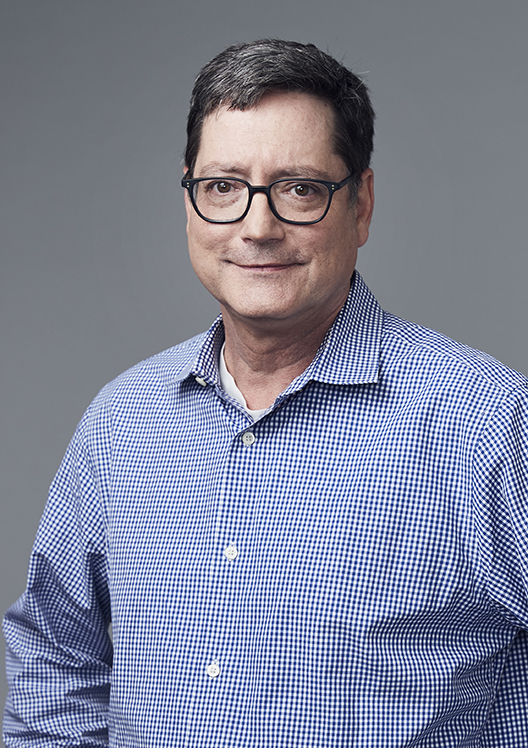
Bill Halter
Leadership
Atlanta, GA
Rising from the north end of the Midtown tech corridor at 17th Street and Spring Street, Midtown Union is a mixed-use development that knits into the existing neighborhood fabric, offering a pedestrian-friendly oasis. The site is anchored by Invesco’s new headquarters and extends an existing street, Arts Center Way, with a Class AA office building; Mira at Midtown Union, a luxury residential tower; The Shane, a boutique lifestyle hotel operated by Kimpton Hotels and Restaurants; parking facilities; and retail. The new multimodal street is a private sector investment that directly connects to the Woodruff Arts Center and the High Museum of Art.
People can find new pathways that connect from the site to the surrounding community. A short walk from Midtown Union, they have easy access to the MARTA Arts Center rail station, the 17th Street bridge to Atlantic Station, and the dynamic tech corridor. Ample greenspace is woven throughout — at the street level, between the buildings, and on the elevated landscape decks.
Arts Center Way changes 26 feet in elevation, as it connects Spring and West Peachtree Streets. We turned this into an opportunity to diversify the connection points to the site by integrating multiple program components. This planning approach aims to draw people to the site and provide a variety of places for people to meet, linger, and relax.
To embrace the arts-focused community, we commissioned a local artist to create a mural. The multidimensional design of faces graces several sides of the building and inspired several elements of the building’s design, including lighting for the site and the parking deck facade.
Visit our Mixed-Use Studio to learn more about Cooper Carry's expertise in mixed-use design.
project scope
26-Story, 600,000 SF Office / 12-Story, 162,000 SF Boutique Hotel with 205 Keys / 18-Story, 375,000 SF Multifamily with 355 Units / 50,000 SF Retail / 710,000 SF in Two Parking Decks with 1,900 Spaces
design services
Architecture, Experiential Graphic Design, Interior Design, Landscape Architecture
CLient
Metlife Investment Management, LLC, Granite Properties
Awards
Project Team

Bill Halter
Leadership

Bob Neal
Leadership

Daniel Sweeney
Leadership

Gregory Miller
Leadership

Ali Gagliardo
Leadership

Allison Clark
Senior Associate

Andrew DaCosta
Leadership

Douglas Webster
Leadership

Jason Knight
Associate

Jordan Crawford
Associate

Kelly Rogers
Senior Associate

Mackenzie Kastner
Associate

Matt Wilson
Leadership

Mike Service
Leadership

Paul Bowman
Leadership

Steve Carlin
Senior Associate