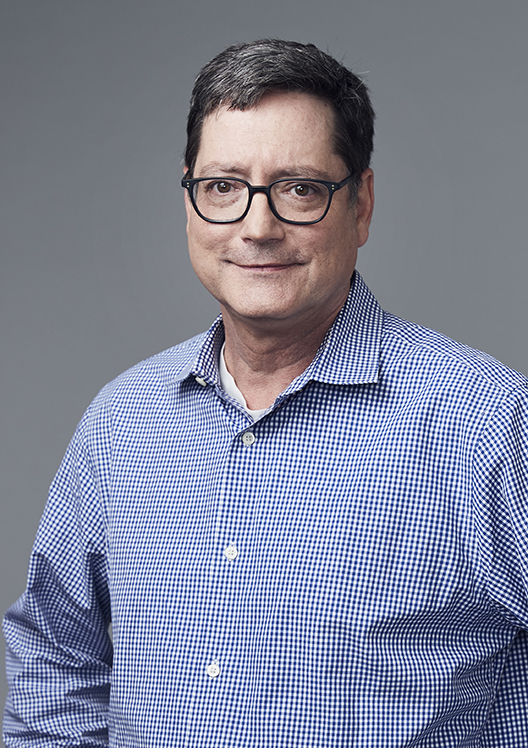
Gregory Miller
Leadership
Atlanta, GA
725 Ponce is a mixed-use development on the Atlanta BeltLine adjacent to Ponce City Market that reimagines how new generations want to connect with the past while embracing a more urban form for the City of Atlanta. This project redeveloped the site of a Kroger grocery store that long anchored the auto-oriented Ponce De Leon corridor and prioritized easy access to the BeltLine for both the office and Kroger users while also capturing pedestrian traffic from Ponce De Leon Avenue.
The pedestrian-oriented site includes a new 60,000 SF Kroger grocery store and 12-story office building with 370,000 SF of modern industrial office space designed to complement the surrounding historic buildings. The offices have amenity terraces overlooking Historic Fourth Ward Park, while the building lobby and retail space have direct access to the BeltLine through a terraced landscape.
Cooper Carry led the master planning for this project and collaborated with S9 Architecture for the building design. The structural engineering team from Uzun + Case designed the structure to incorporate exposed concrete throughout the office tower, reducing the need for additional finishes. Carbon Cure technology – a chemical mixing process that reduces concrete’s carbon footprint – was used in every concrete mix supporting the building. This approach helped avoid 750 tons of CO2 emissions from entering the atmosphere.
project scope
370,000 SF Office / 60,000 SF Grocery Store
design services
Architecture, Landscape Architecture, Urban Design + Planning
Studios
CLient
New City Properties
related stories
Awards