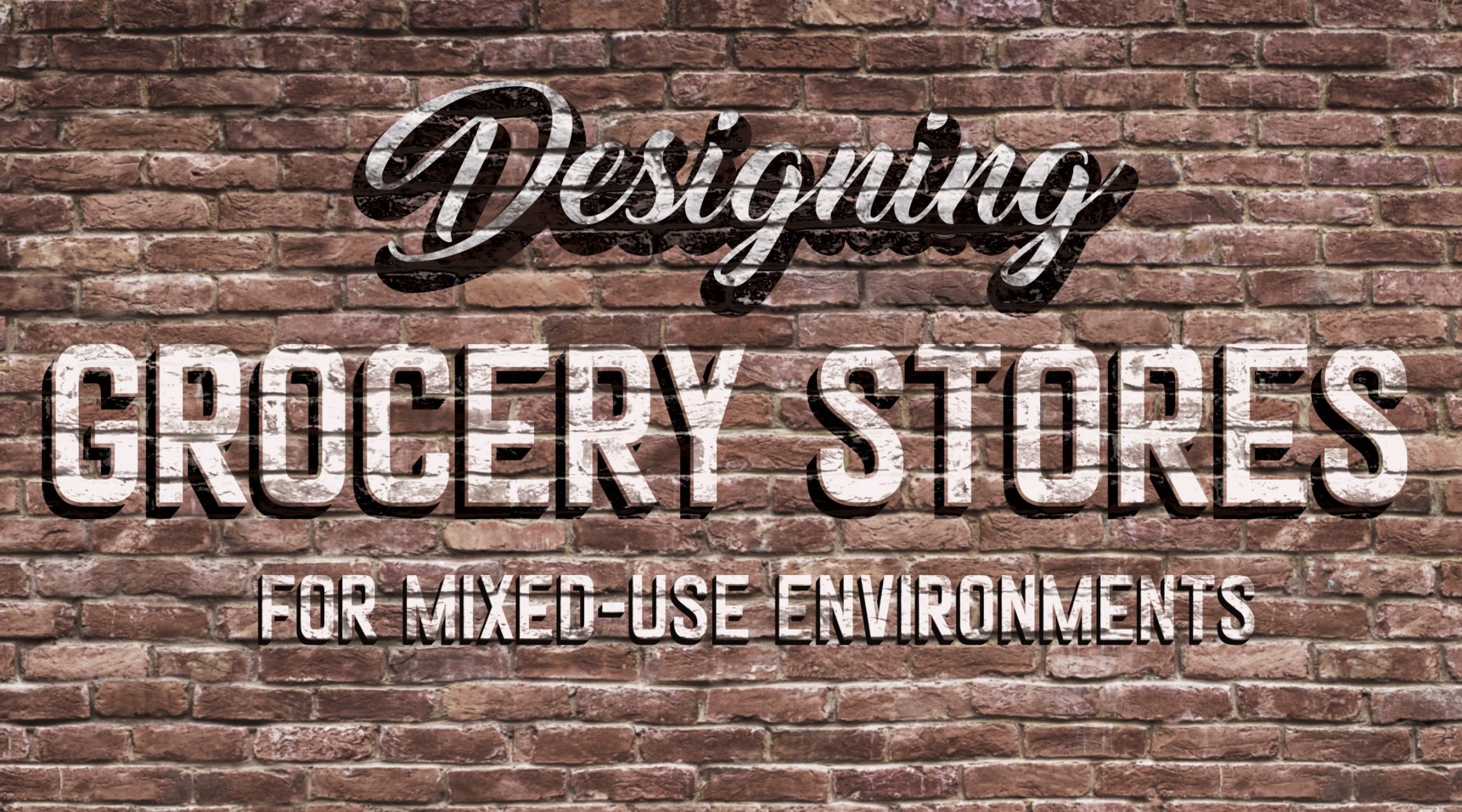No matter the situation, consumers are always going to need food and toilet paper, and they appreciate being able to get their staples quickly and safely. It’s no surprise that more grocery stores are showing up in mixed-use walkable urban projects that offer a smaller, self-contained neighborhood with very convenient services.
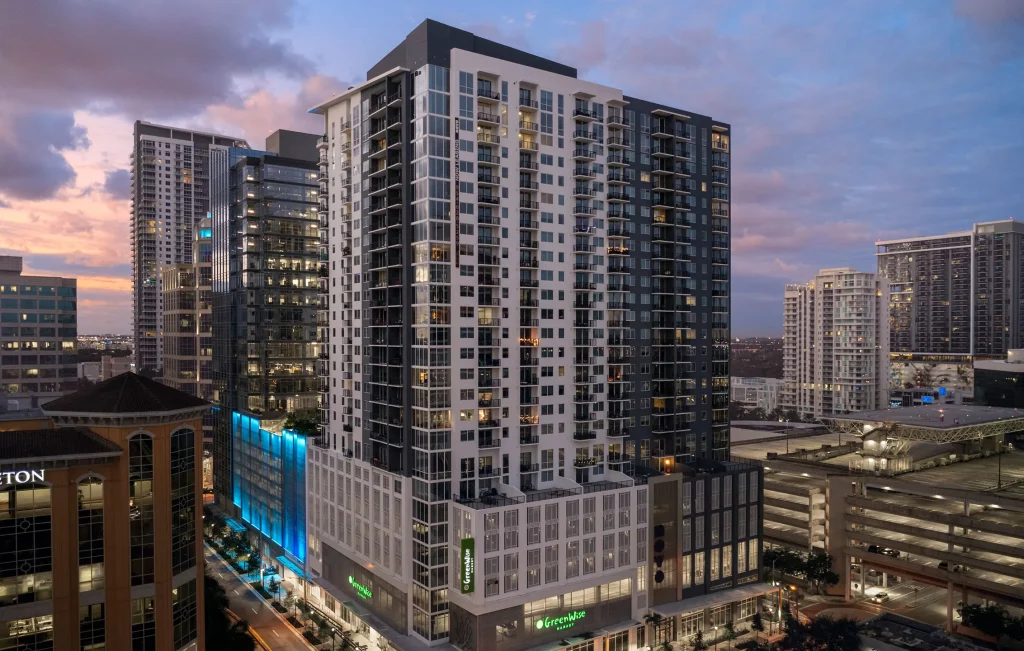
Adding grocery to mixed-use developments leads to a variety of challenges that require elegant design solutions:
- Parking – Depending upon whether parking is above, below or in front of the store, there will be different operational costs. Is it easy to get parking and get to the store? Where will the carts go and how do they get in and out?
- Deliveries – How do trucks arrive, back in, unload and get out, in the midst of all the other uses in a development?
- Services – Depending on the store’s offerings, there may be different refrigeration, power needs, exhaust needs and more. How will those be accommodated if there is residential or office directly above the store?
- Visibility – How do you make sure the store is seen and not buried among all of the other uses?
- Circulation – How will you ensure there are no awkward bottlenecks among different audiences of a mixed-use project, from grocery shoppers to residents to office workers and others?
Our Mixed-Use leaders at Cooper Carry are experts at finding answers to these questions, having designed several projects featuring some of our nation’s leading grocers.
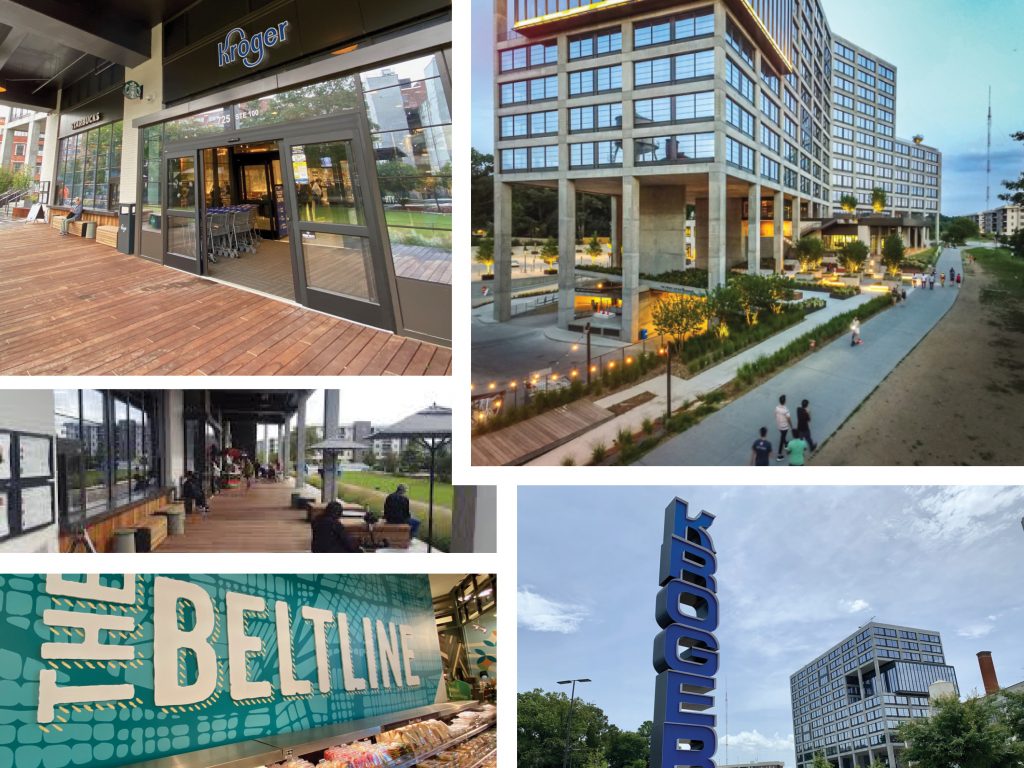
Atlanta’s popular BeltLine is a former railway corridor around Atlanta that has been transformed into a 22-mile multi-use trail that connects 45 intown neighborhoods. It was the driver for 725 Ponce, a 370k sf office building with offices that sit atop a 60,000 sf Kroger. The entire grocery store is lifted up to sit directly on the BeltLine, with a “front porch” that opens out onto the trail so that people can hang out, eat and relax. Because of a grade change from the front to the back of the site, all the service is at street level. For this project, Cooper Carry worked in collaboration with S9 Architecture. 725 Ponce was developed by New City Properties.
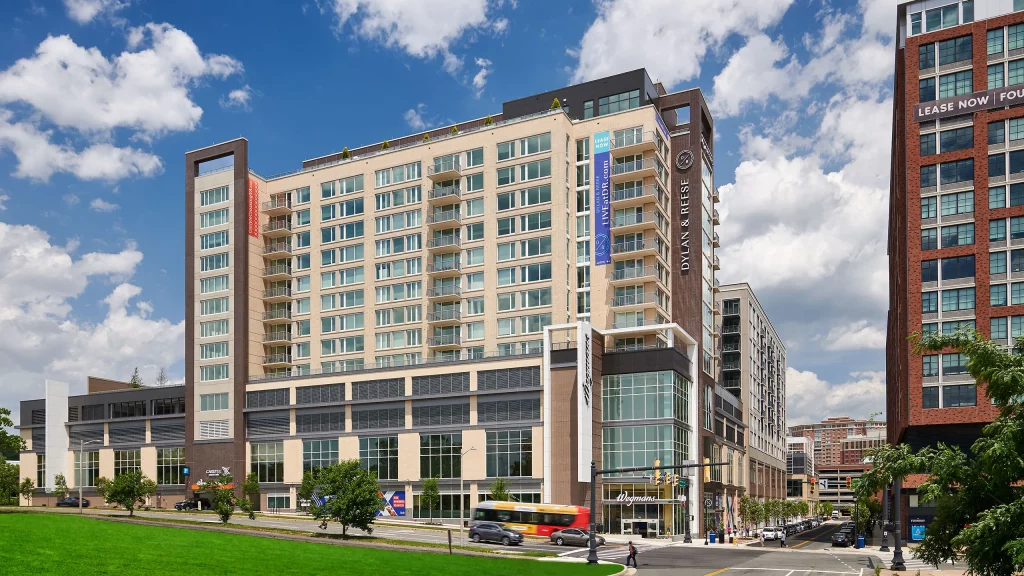
Carlyle Crossing is a $400 million, nearly two million-square-foot mixed-use development underway on five acres in Alexandria, VA. The project includes 775,000 sf of residential and 210,000 sf of retail, including an 85,000 sf Wegmans. This site pushes the grocery store up to the third floor of the building to free up more street-level retail. Still the back side of the grocer footprint meets grade, allowing for truck and service access. From the parking and street level below, shoppers will access the store with dedicated elevators and escalators. Carlyle Crossing is being developed by Stonebridge, MetLife, Creek Lane Capital and PacLife.
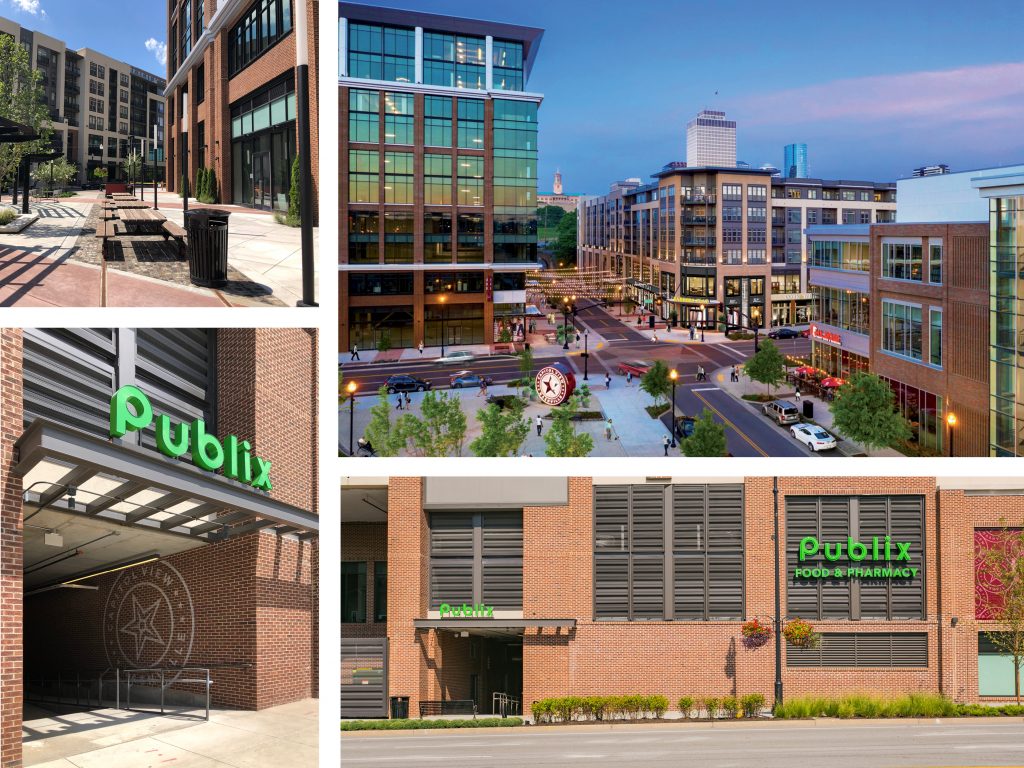
Capitol View is a 32-acre mixed-use district in Nashville, with offices, retail shops, restaurants, multifamily, hotels and a trailhead for the Nashville Greenway. The Publix at Capitol View is a 27.5k sf store within a six-story building including 378 apartments above the store. The ingenuity of the plan is customer parking is directly outside the front entrance of the store and grocery deliveries occur at the same level as the main sales floor. Capitol View was developed by Boyle Investment Company, Northwestern Mutual and Northwood Ravin.
Learn more about mixed-use grocery and all of our mixed-use work.
By Katherine Stone, Allen Dedels, Angelo Carusi, Alysha Buck and Greg Miller
