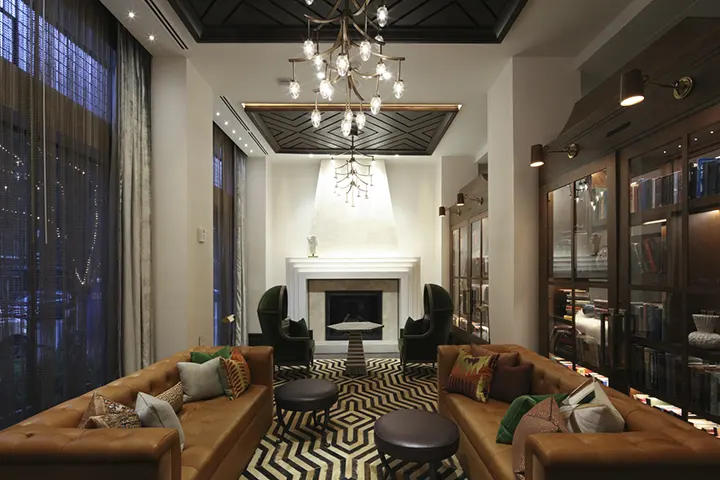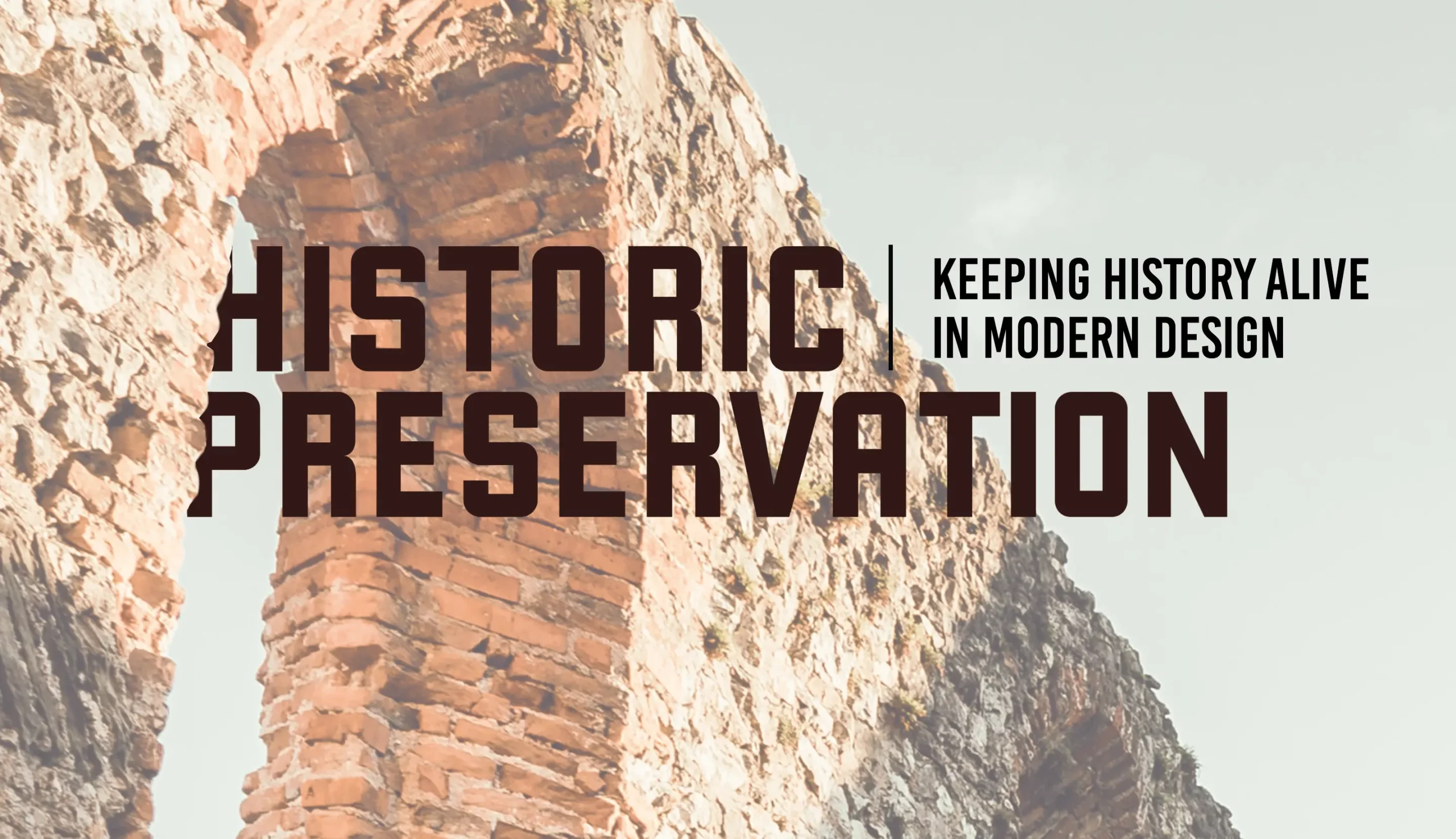Sustainability. Lower Maintenance Costs. Unique Design Details. Historic preservation and adaptive re-use projects boast these benefits and more.
Many historic buildings are located in traditionally dense areas, offering easy access to transit and increased walkability for pedestrians. Their presence in the city and high level of visibility can help drive community interest and connection to a project. Surveys increasingly show that consumers are willing to pay more for what they perceive as authentic and sustainable. And, after all, the most sustainable building is one already built.
Financially, historic preservation and adaptive re-use projects can minimize the costs and logistical issues that go along with new materials. With recent supply chain issues causing construction delays, retaining existing materials has the potential to speed up a project. Some may be wary of these types of projects, given that working with economic incentive programs associated with preservation and navigating zoning requirements to accommodate existing buildings can be complicated to maneuver.
When we begin a preservation project, we first want to understand the history and the context of the building. This informs the design process from the very beginning,” said Kristin Halloran, Director of Historic Preservation at Cooper Carry. “We work to understand the architect’s original intent and retain the elements that characterize it. If we create new elements, they will complement the historic character, connecting the building’s current and future users with their community’s past.”
Cooper Carry often uses a preservation zoning system, common in projects involving federal agencies, to show the relative significance of a building’s interior and exterior spaces and components. This defines areas of a building that would be best suited for a restoration approach, a rehabilitation approach, or a more flexible approach. These treatments have distinct guidelines governed by the Secretary of the Interior’s Standards, and our team has extensive experience in applying the Standards to a wide variety of project types. This also means we are uncovering the potential of a building’s past with the client.
Rehabilitation is the most commonly used treatment, retaining extant historic materials and the mood of the space, while allowing for more adaptation in areas that will no longer be used for their original intent. Rehabilitation applies more modification than restoration, which returns building components to their appearance at a particular date, providing a higher degree of fidelity to a point in time associated with a significant event or person. Additionally, providing routine preservation-focused maintenance can reduce the price tag on renovations overall for a building and keep catastrophic budget and safety issues.

Several of Cooper Carry’s recent projects incorporated small, medium, and full-scale historic preservation tactics to re-imagine spaces for a new generation.
Connecting Students to History at Midtown High School
Atlanta’s Midtown High School previously known as Grady High School, dates back to the 1920s, with a number of later additions. Despite several piecemeal renovations, the school needed a comprehensively planned renovation and addition, especially with overcrowding in some of the most utilized spaces, like the cafeteria and media center.
The classically designed school features notable design details, like brick, terra cotta ornaments and limestone trim. We cleaned the brick facades, restored the historic urns, and connected the original building to the new addition with a glazed bridge that serves as a backdrop for an outdoor classroom.
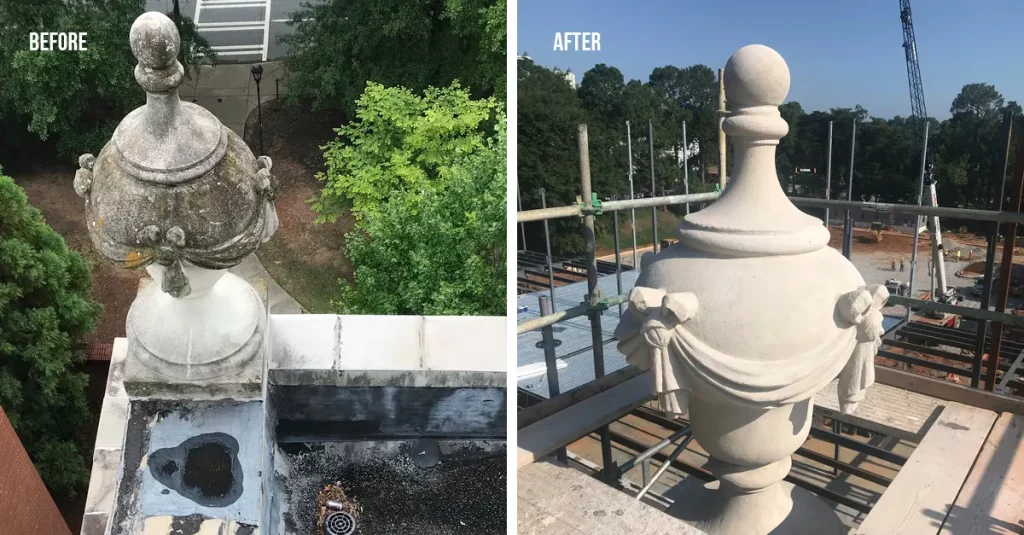
Unique decorative urns, important to the Albertian-style elevations, grace the top of the buildings. The disrepair of these key elements created an eyesore, yet they were integral to the style of the building. Missing portions of the urns were replicated, and they were cleaned and stabilized.
We carefully analyzed the diverse school population and its programs to reorganize and make more efficient use of the school spaces. Insight into the school culture and the 16 career pathways it offered enabled us to prioritize programming of the addition, saving money for much-needed improvements to the existing campus. The four-story addition acts as a new “front door” for students and employees. The overall building proportions and the openings draw from the original style, while the absence of ornamental flourishes defines the addition as a twenty-first century design.
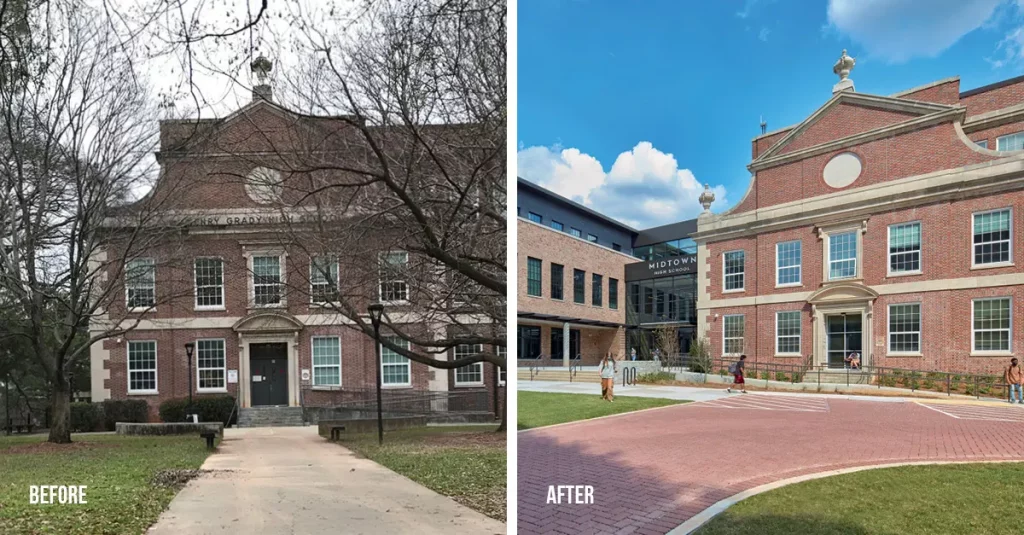
The addition houses classrooms, indoor and outdoor lab space, a counseling suite, and a modern double-height media center with a mural created by a local graffiti artist and alum of the school Alex Brewer, a.k.a. Hense. The rooftop patio provides space for outdoor experiments and events.
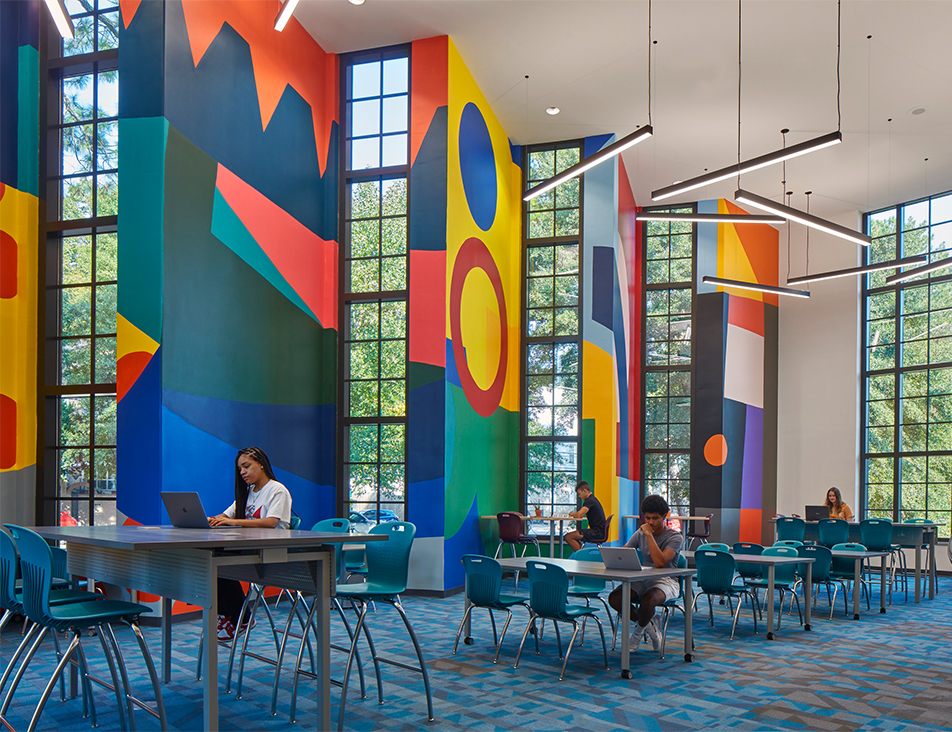
The thoughtful approach to the project – honoring the historic architecture and materials while providing innovative spaces to learn – has created a new presence in the Midtown Neighborhood that we are all so proud of,” said Courtney Smith, Midtown Neighbors’ Association President.
In addition to school administrators, students, and preservationists have expressed excitement over the new design. Midtown High School won the Excellence in Stewardship award from the Georgia Trust and a Georgia AIA Award of Merit in 2022.
Preserving the Outside, while Modernizing the Inside
In 1974, famed architect Marcel Breuer began construction on what would be his last building. He died one year after the Fulton County Central Library opened in 1980. The “brutalist” style was in fashion and some critics have called the building his greatest accomplishment. Over the years, however, users of the space called it dark and dank, with not enough light to work. Visits to the library had precipitously decreased because of the lack of user-friendly spaces.
Honoring Breuer’s vision while transforming the building into a vibrant environment for users was the central design challenge. Libraries are no longer simple repositories for books, but dynamic community-minded institutions that offer access to learning and entertainment, training and technologies. How do you create a building that celebrates the history of a space while updating it for current users?
We started with programming, meeting with the library staff to try to understand the goals, the issues with the existing building, everything from technical issues to mechanical systems to lighting. Everything was antiquated and inefficient in a lot of ways,” said Tim Fish, Principal of the Higher Education Studio.
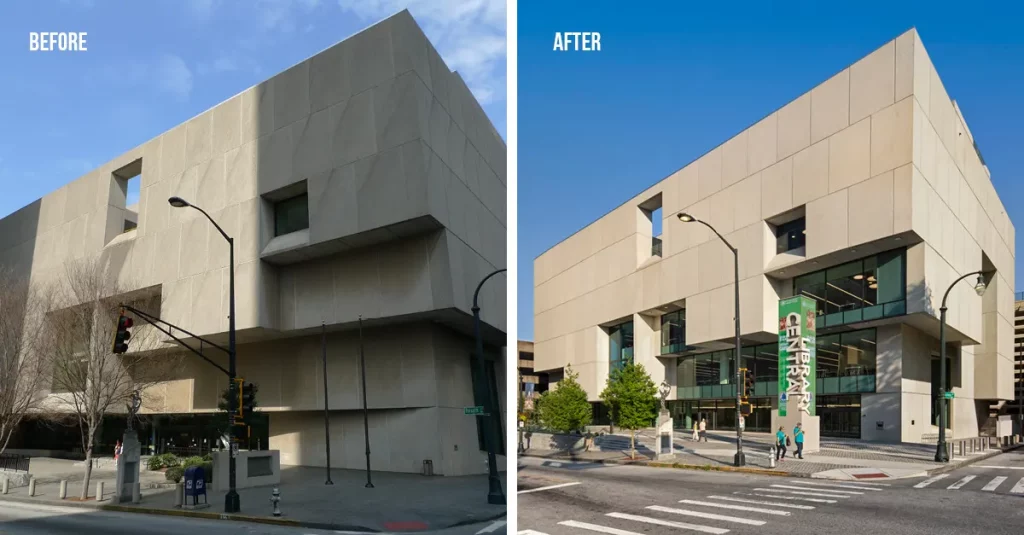
While the exterior was exquisitely sculpted, it was almost entirely solid, which made increasing daylighting and views difficult and occasionally contentious with Breuer purists who didn’t want changes to the building. Locations for new openings in the exterior were carefully determined to work with existing massing and provide interior views for passersby.
Floor layouts creating perceived barriers to use were reworked to increase visibility and the awareness of offered services. For example, the children’s area was moved from the basement to a main floor and is now in direct view of staff. We moved offices from the first floor to create an open, auditorium-style level that includes art studios, a break area for food and beverages, and a large central space to hold events or lectures.
The building can adapt seamlessly to the future needs of the library and community as well as the Earth – it is LEED ready. The project was a 2022 AIA Georgia Design Award winner.
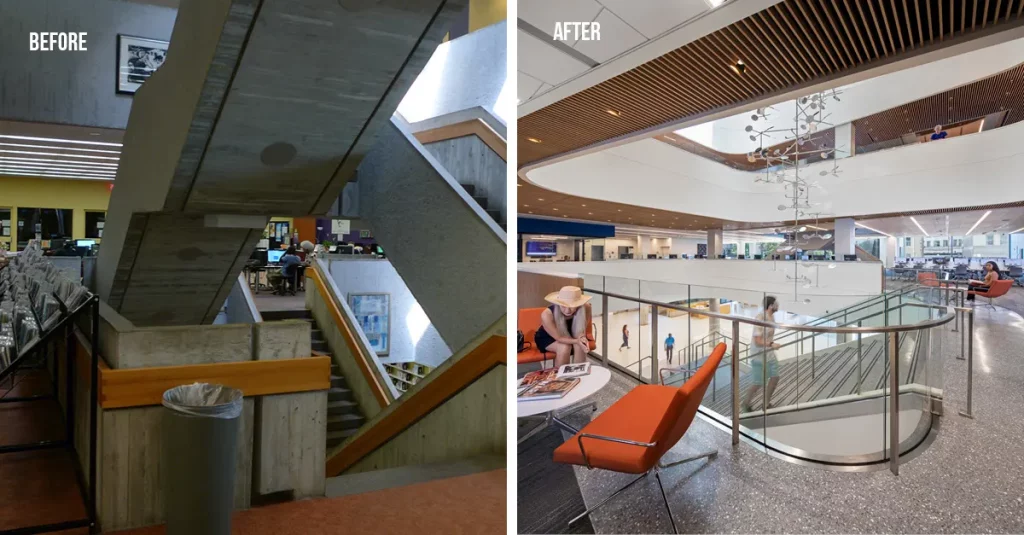
Revealing the Past through a Complete Historic Renovation
Each building has a story to tell. Built in 1930, The Plaza Hotel Pioneer Park in El Paso, TX, was the first high-rise in Conrad Hilton’s hotel empire and was once home to Elizabeth Taylor. It is rightfully listed on the National Register of Historic Places, but that did not stop the building from falling into disrepair. Now independently owned and operated, the property was restored into a 131-room, upscale boutique hotel emblematic of El Paso’s prominent Pueblo Art Deco style.
Today’s guests are seeking destinations with personality, local roots, and photo-worthy places to meet, and The Plaza exudes all of these, creating a one-of-a-kind destination,” said Bob Neal, Principal of Cooper Carry’s Hospitality Studio.
In collaboration with local architect In*Situ and the owner’s preservation tax credit consultant, we helped our client navigate the process of iterative reviews with the Texas Historic Commission (THC) and the National Park Service (NPS) to successfully meet the requirements for state and federal tax credits. This included providing design presentations prior to submittals to ensure compliance with THC and NPS requirements as well as working directly with them to compromise on national rehabilitation standards and retain as many historical elements as possible.
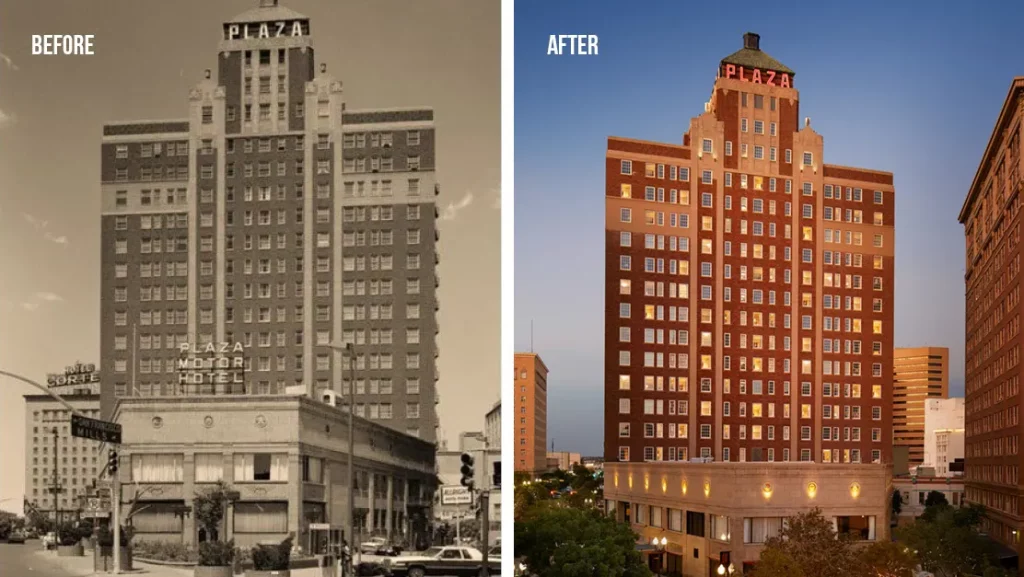
On the exterior, we preserved all of the brick façade, the precast art deco reliefs, signature medallions, vintage signage, clay tile roof, and bronze on many of the storefronts and second-floor windows. Inside, striking elements like the terra cotta tile on the first floor and the ornate plaster ballroom ceiling were rehabilitated. In the lobby atrium, the skylights and stained glass were reconstructed to match the original components. The wood-look beams in the double-height vaulted ceiling were restored, featuring the original colors and decorative stenciling.
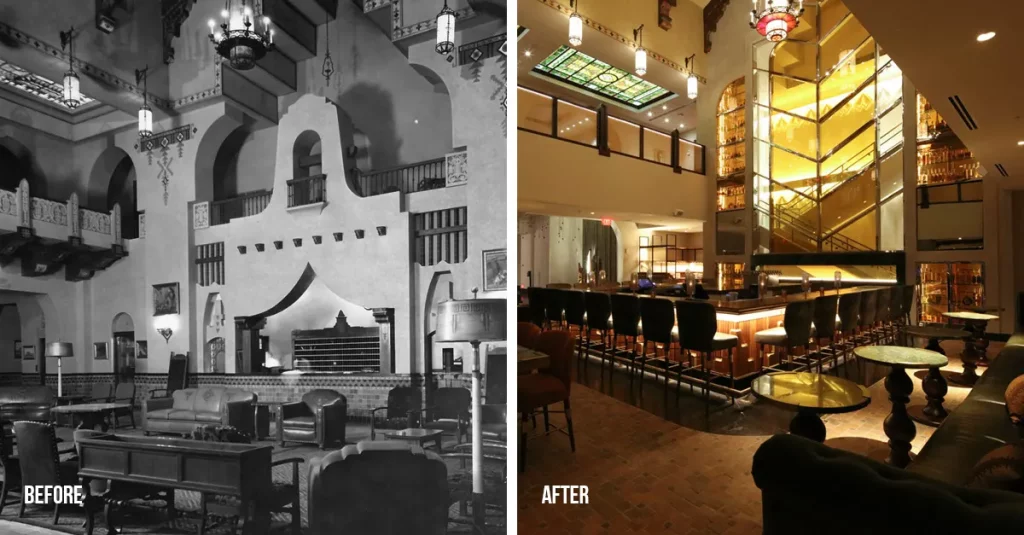
To accommodate the modern logistics of the hotel’s operation and the introduction of new amenities, the guest suites were re-arranged, and we worked to keep all original wood trim on the windows of the guest tower as well as reinstate the historic wood base profiles on the exterior walls. New trim profiles were used on non-original walls so that guests can clearly distinguish between what is old and what is new.
This project has garnered heaps of praise, including an AIA El Paso Award and a Gold Key Award for Excellence in Hospitality Design. Town & Country named it one of the 15 Best Boutique Hotels in the United States. Cooper Carry is also expanding our historic preservation work in the area, by working with the same client on the adjacent Kress building in El Paso.
With so many benefits to historic preservation and adaptive re-use as well as portfolio of projects to guide your inspiration, why not choose this sustainable option for your project? Let Cooper Carry help you through the process.
