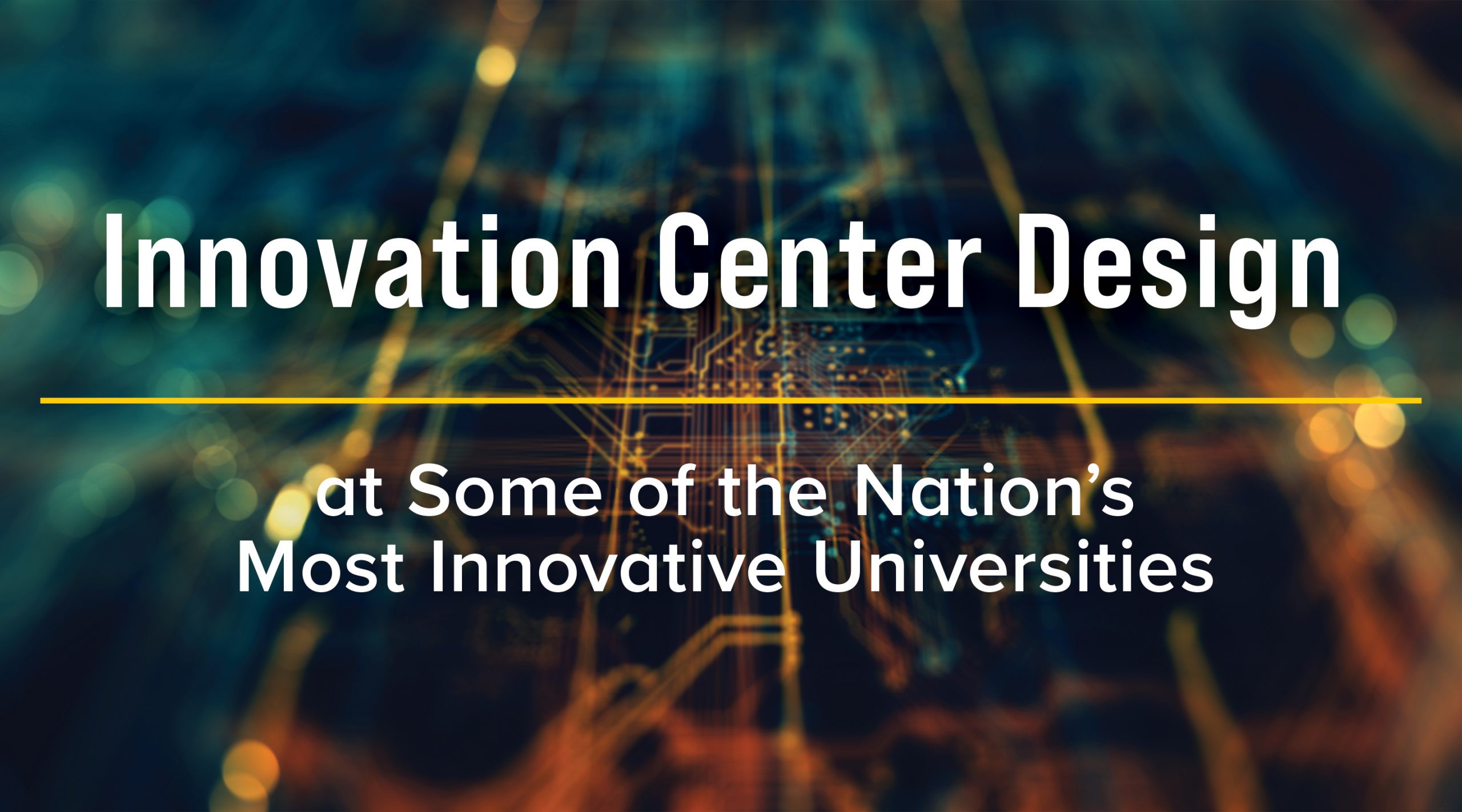Cooper Carry has seen an increasing demand for innovation center design on campuses, and is designing hands-on places for students to explore ideas and create new businesses.
What’s with this trend? According to a 2020 survey by ECMC Group and Vice Media, 74% of high school students believe that education should focus on developing real-world applicable skills, such as those used in science, business, technology, engineering, healthcare, and entrepreneurship. Trends in higher education also reflect students’ desires to start their career path while going to college. Students aren’t satisfied with simply going to class and learning theory – they want hands-on experiences and the opportunity to network in their field or perhaps even start their own companies before they graduate.
Brian Campa, Principal of Cooper Carry’s Higher Education and Science + Technology Studios suggests looking to Silicon Valley to understand why, especially the stories about how Steve Jobs and Mark Zuckerberg went from dropouts to entrepreneurs to global game changers in their fields. This has changed the higher education landscape, leading universities to look for ways to attract top talent and ensure they can provide a value-added education experience.
For innovation center design, our firm’s experience designing science and technology spaces for private firms, along with our experience in higher education, helps us understand exactly what these students will experience in the real world. Here is a brief look at three college campuses featuring unique innovation centers that foster student and graduate creativity and technological acumen.
Over the last 15 years, TV shows like The Walking Dead and franchises like The Hunger Games and the Marvel Universe have led to an explosive expansion of the film and creative industry in Atlanta. Tax incentives across the state created the opportunity for growth, on top of already thriving local creative communities like the music industry. Students want the know-how necessary to be a part of this creative landscape, and universities want to deliver a qualified talent pool that supports the expansion of the entertainment industry in the state.
In response to the resounding demand, Georgia State University (GSU) decided to create a state-of-the-art, technology-enhanced center where students could become the next generation of post-production talent, start their own companies, and create a network of connections in the industry. The answer was to adapt a former bank building into the Creative Media Industries Institute at GSU, which provides training in filmmaking, post-production technology, virtual and augmented reality, gaming, esports, animation, and much more. The institute opened in 2016.
The university wanted the center to be iconic – a symbol of the institution’s commitment to supporting the Georgia film industry and emerging student leaders in the digital industries,” says Brian Campa.
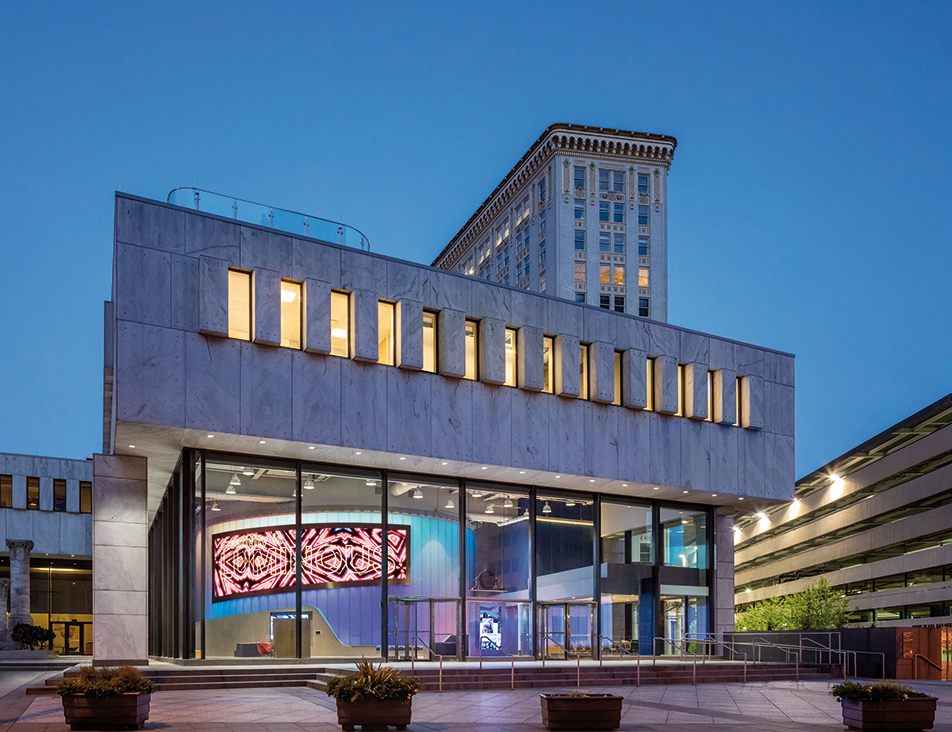
A multimedia screen turns the Creative Media Industries Institute into a living billboard in the heart of the city.
And iconic it is. As you step into the space, you are immediately drawn into the world of multimedia via programmable polycarbonate wall panels that alternate colors. There is also a massive 20- by 30-square-foot digital media wall where students can screen movies and present projects. The building faces Woodruff Park and is next to the streetcar route, with dense pedestrian circulation. This turns the screen into an indoor billboard for the heart of downtown Atlanta.
Technology and student innovation are displayed everywhere, with an art gallery-style glimpse into the wide range of learning and exploration environments. As you walk through the building, you can see all the equipment and students working and collaborating. While the aesthetic was at the heart of the design, the technology was a second driving factor, especially given the rapid changes in the creative industries.
We knew what kind of technology they wanted on day one, but these industries are changing quickly and constantly,” said Campa. “Five, ten years later, the technology may be dramatically different, so the institute is designed to be very flexible.”
All elements of the institute, from VR caves to augmented reality labs and post-production studios, have successfully undergone changes and upgrades since the building’s opening. Thoughtful innovation center design at the start has allowed the building to keep up with changing needs.
Campus innovation centers should bridge the gap between universities and industry mentors to provide networking opportunities for students. One such success story comes from Foundry 45, a VR reality agency that has moved into the second floor of the institute. This enhances the brand of the space as a go-to leader in the creative sphere and gives students a connection to industry. The institute is just one example of the technology-forward offerings at GSU, which ranked second in the country in the U.S. News & World Report 2021 rankings of the Most Innovative Universities.
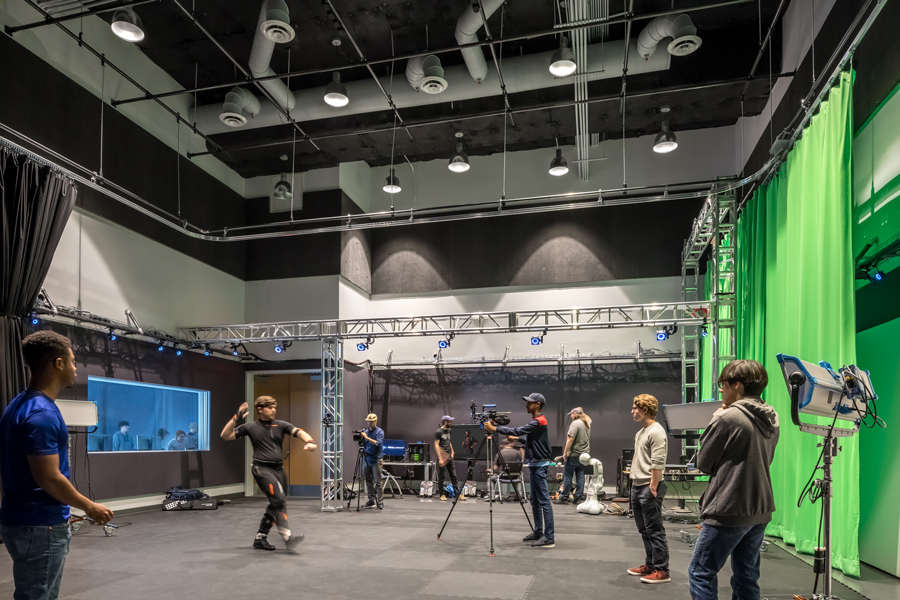
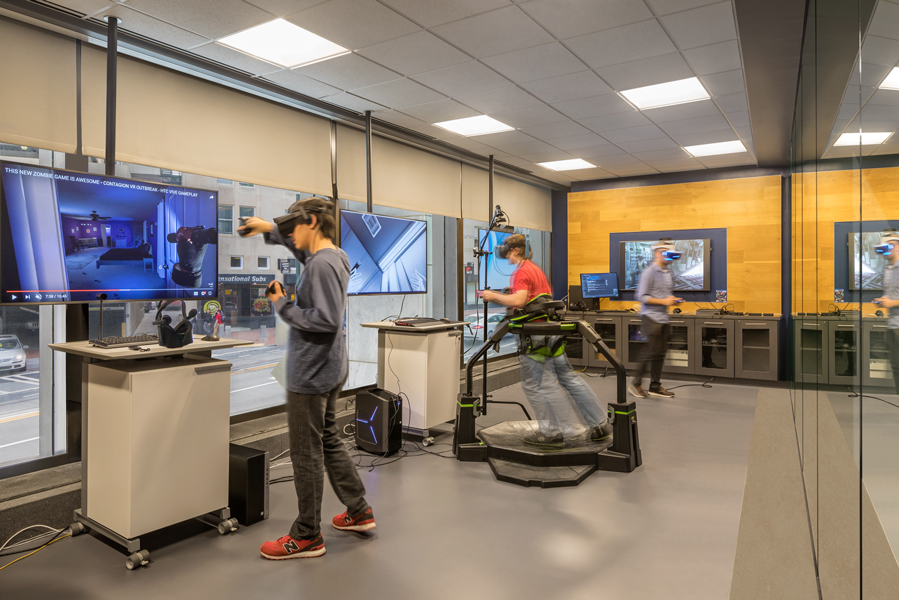
Students gain hands-on experiences in the film and VR fields at the Creative Media Industries Institute.
At Emory Center for Innovation The Hatchery, Cooper Carry led the design of an adaptive reuse of a former grocery store into an innovation center for students of all disciplines. Administrators at the university noticed that students were using open spaces in residence halls and campus meeting rooms to engage in entrepreneurial activities that were beyond their coursework – this included creating their own start-up companies. After all, renting an office and co-working space can be pricey and out of budget for a college student. The university recognized the opportunity to leverage students’ energy for ideas, while also offering them a place to do it with more tools and counsel to lead to greater success. The Hatchery was the answer – students could learn theory in the classroom, and then put into practice what they learned.
The center offers a pitch room, so students can pitch their ideas to investors. Executive and industry-focused classes are also a part of the offerings, bringing local industry talent into the space to give presentations and provide training. Additional features include an active learning classroom, maker’s lab, and co-working spaces. Taking a cue from students’ preferred use of the maker’s lab as well as others across the country, the Cooper Carry team planned for an array of tools, from drills to a 3D printer, for students to develop products. The co-working spaces allow them to interact with others and form collaborative teams and partnerships. Official school programs have also been launched at the center, including sessions on coaching, micro-grant funding, and student-led tech conferences, as well as a podcast.
Converting a vacant grocery story into an innovation center was a unique design challenge. The grocery store was stripped of most design elements and fixtures. Some of the mechanical systems remained, and the original concrete floors, ambient lighting, and even signage were reused to reduce waste. Reclaimed wood lines the walls to add warmth, interior windows allow light to stretch into the center of the space, and acoustic baffles make the once harsh and loud grocery store comfortable. Variations of blue pop out at and connect to strategic locations to lend an eclectic vibe to the center and connect the university brand.
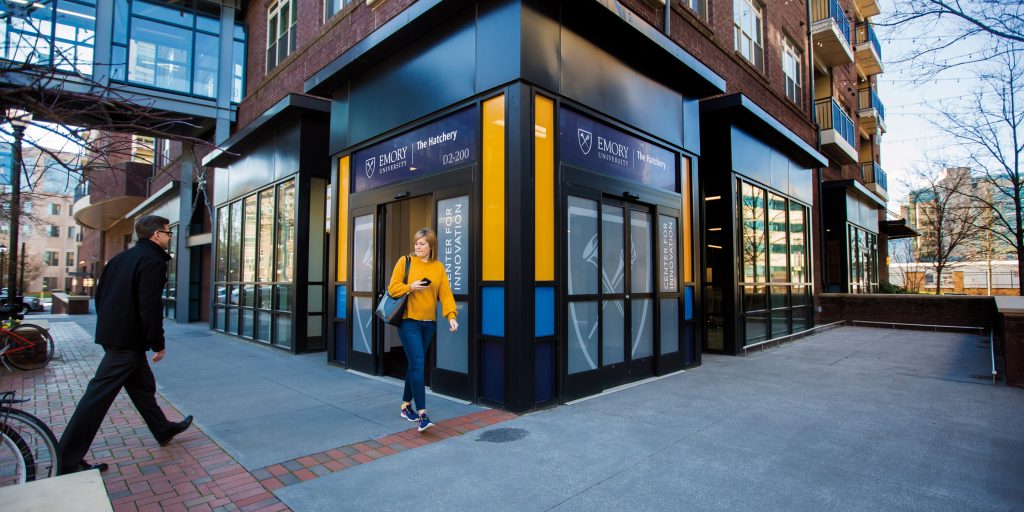
Once a grocery store, The Hatchery now provides opportunities for students across campus to develop real-world business skills.
Flexibility was a key term in the design brief, with the Cooper Carry team working to create spaces that could conform and expand to student and business needs. Strict office spaces were never a part of the design. Rather, there are fun elements that foster community building, such as swings in the collaboration zones and relaxation areas where students can also enjoy a meal. Sliding partition walls are used in the co-working areas, so students can subdivide the area into pockets of space for smaller groups or teams.
Open less than two years, Emory reports that the center has served approximately 1,200 students, both undergraduate and graduate, and has launched 22 programs tailored to student innovation and entrepreneurial needs.
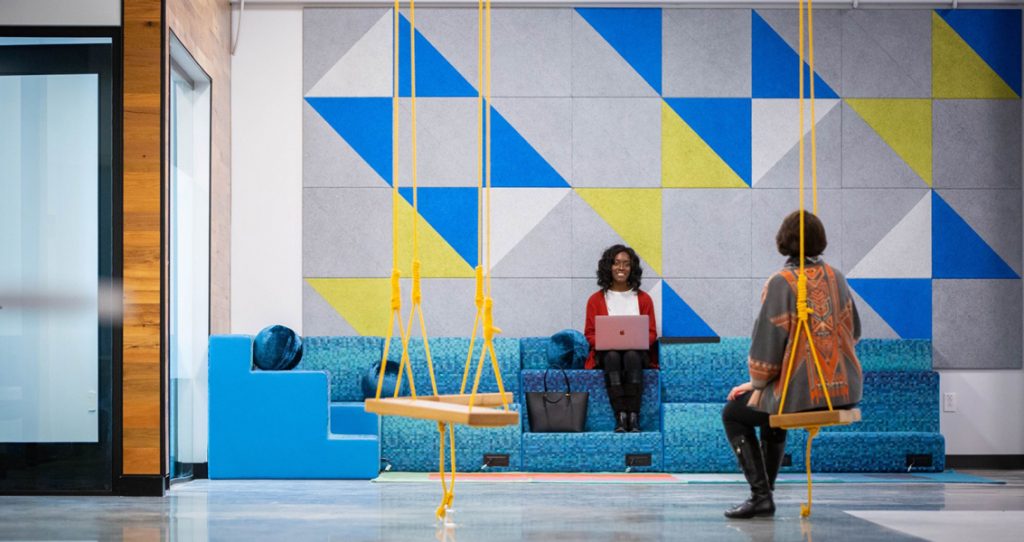
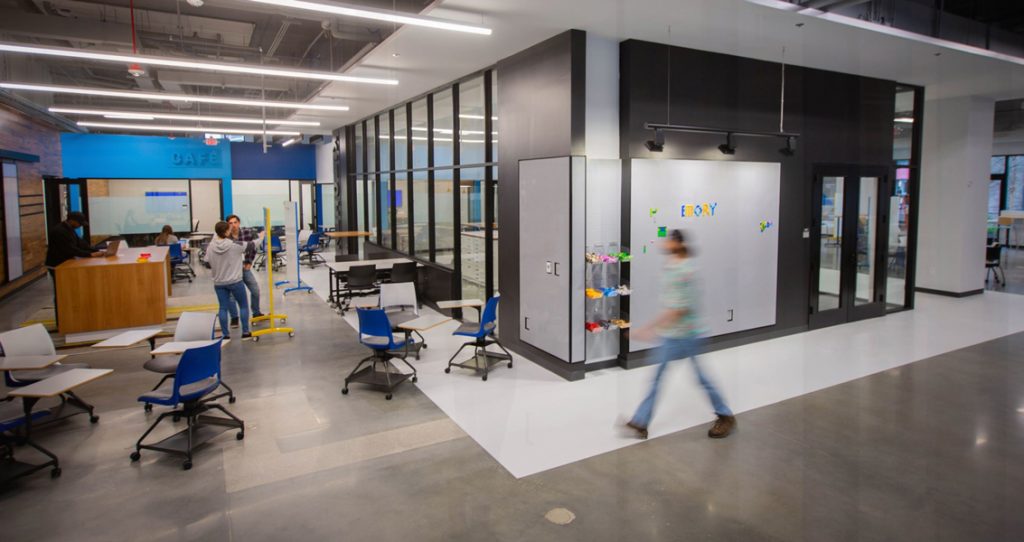
Collaboration is key. Fun elements like swings and relaxation areas help foster community while driving innovation and entrepreneurship.
Georgia Tech has been at the forefront of making Atlanta a hub for technology. While the university offers several incubators to support startups, administrators recognized a need to go a step beyond and provide options for those startups that had some initial success, though not enough to support expansion into a pricey space. This need to support the long-term career growth of young entrepreneurs led Georgia Advanced Technology Ventures, a non-profit that supports the commercialization of technology developed at Georgia Tech, to create Encore, a new business space for startups that have completed the incubator program at its Advanced Technology Development Center. Cooper Carry provided expertise in interior design, space planning and corporate trends, as well as branding services, to design Encore, a 42,000-square-foot (SF) office located at The Interlock. This location also provided a design reference, with the incorporation of railroad-themed elements throughout the space.
Challenges in the design included exposed mechanical works, which the team opted to camouflage behind design-focused cabinetry. The intent was to provide office space for individual companies as well as community amenities, such as break areas, and meeting, training, and collaboration spaces. Cooper Carry provided 13 tenant suite options that range in size from 1,500 SF to 2,000 SF with shared spaces scattered throughout the floor. Flexible design elements include demountable glass wall systems and secondary entries in the tenant suites, allowing the spaces to expand in size. The designers took advantage of the many balconies available on the floor, with the largest connected to the community hub as a way to provide event space for happy hours and second-place work.
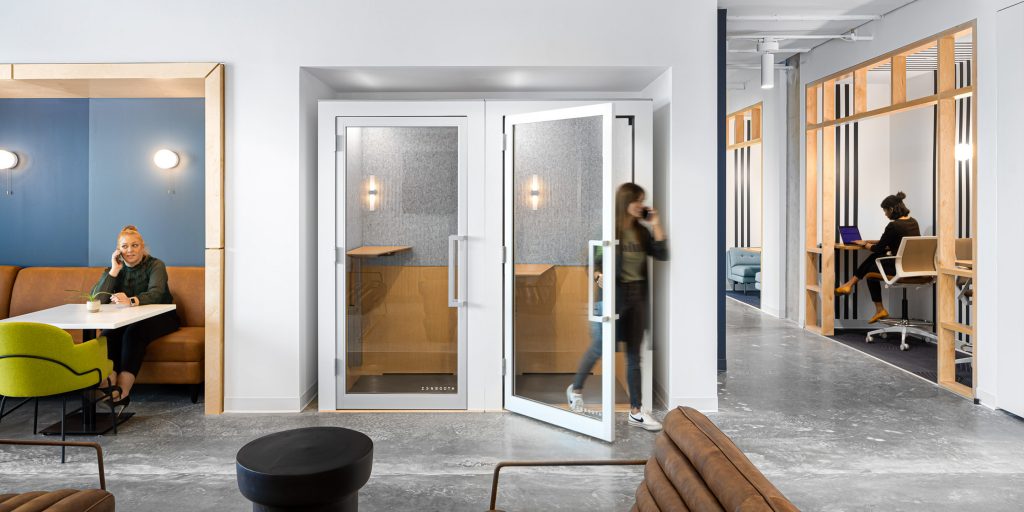
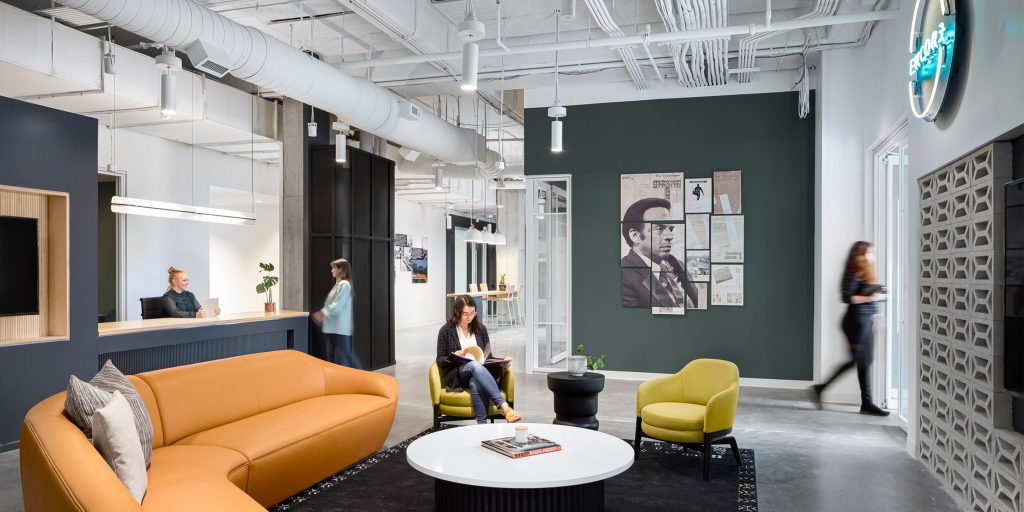
A shared reception area and individual co-working spaces are just part of the professional offerings for startups at Encore.
One interesting thing about these tenant suites is that we didn’t do any conferencing rooms, or common areas or break areas inside the suites, so that the users can come out of the suite and mix and mingle in the common areas,” said Brian Parker, Principal of the Interior Design Studio. “They can get out of their bubble, they can collaborate. It’s the users that transform the space because they ideate and innovate. Our goal is to create the spaces that help those kinds of moments happen.”
Cooper Carry’s Branding Studio completed the design by developing the logo of Encore, a reference to the continued and future success of the companies that inhabit the space, and naming all of the meeting rooms after historic rail lines. The building opened in Spring 2021, and startups have already started moving in. One such example is CairEA, an AI-driven real estate application system company. The three-person business started in 2015, and just signed a lease at the new complex. Georgia Tech’s commitment to innovation also landed it on the U.S. News & World Report 2021 list of Most Innovative Universities.
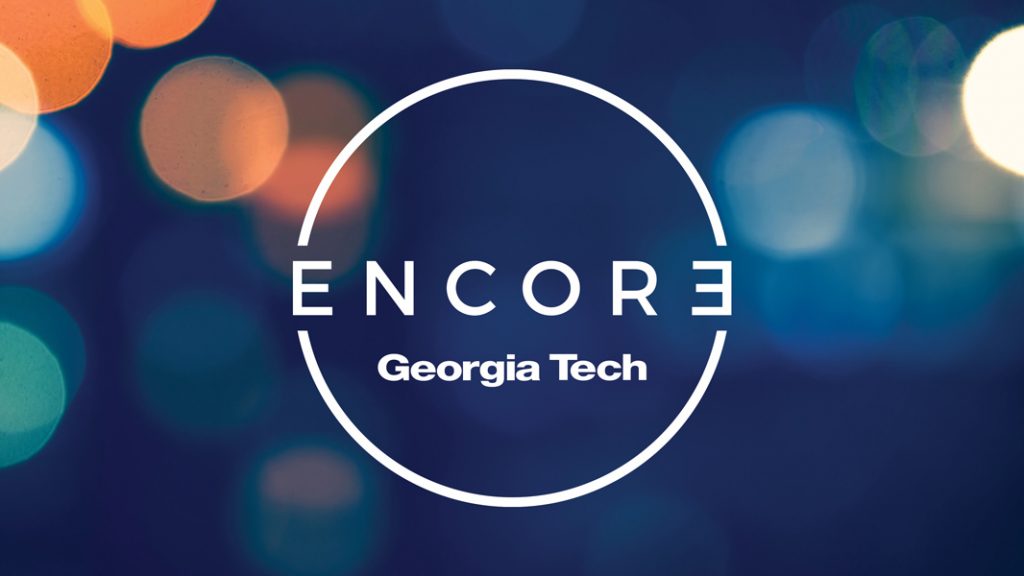
Cooper Carry’s Branding Studio designed the Encore logo, referencing the continued success of the startups in the space.
Learn more about Cooper Carry’s Science + Technology Studio, Interiors Studio, and Branding Studio.
